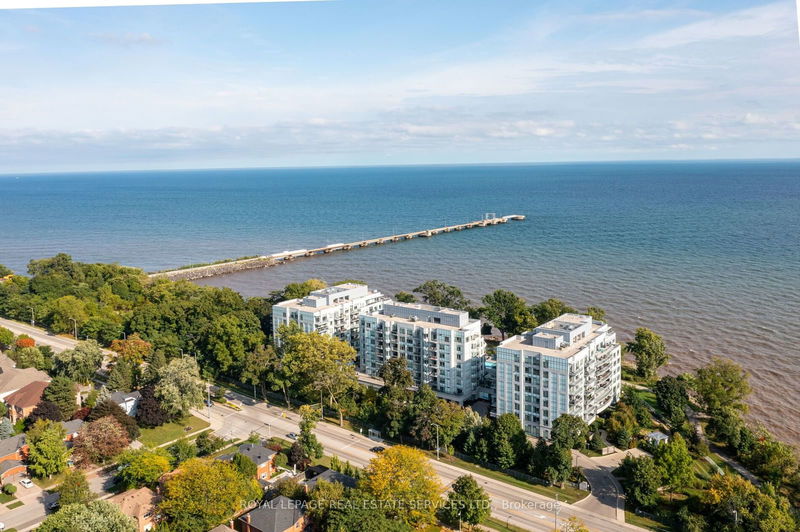Caractéristiques principales
- MLS® #: W11906440
- N° MLS® secondaire: 40692214
- ID de propriété: SIRC2225184
- Type de propriété: Résidentiel, Condo
- Construit en: 6
- Chambre(s) à coucher: 2
- Salle(s) de bain: 3
- Pièces supplémentaires: Sejour
- Stationnement(s): 2
- Inscrit par:
- ROYAL LEPAGE REAL ESTATE SERVICES LTD.
Description de la propriété
Penthouse suite! Amazing value! Indulge in luxurious lakeside living at the prestigious Bluwater Condominiums, on the shores of Lake Ontario, where every day feels like you're on vacation. This stunning residence, offering 1,455 sq. ft. of finely crafted living space, boasts 2 spacious bedrooms, 2.5 lavish bathrooms, & principal rooms designed for elegance & comfort. From your private 235 sq. ft. terrace, enjoy the serene views of passing boats & sparkling waters. Inside, no detail has been overlooked, with engineered hardwood floors, 9-foot ceilings, oversized tiles, sleek lighting, custom cabinetry, floor- to-ceiling windows that flood the space with natural light. The living room, ideal for entertaining, opens to the terrace with glass panel railings, breathtaking lake views. A formal dining room sets the stage for sophisticated dinner parties, while the custom kitchen is a culinary dream, featuring rich cabinetry, granite countertops, premium Liebherr; AEG appliances. The island breakfast bar seamlessly connects to the breakfast room, which leads to a 2nd balcony. Your luxurious primary suite is complemented by a spa-like 4-piece ensuite with a deep soaker tub & separate glass shower, walk-in closet with custom organizers & offers a 3rd walkout to the terrace. The 2nd bedroom with its own 3-piece ensuite, a chic guest bathroom, in-suite laundry, 2 heated underground parking spaces and locker complete this refined residence, where every detail reflects unparalleled craftsmanship. Immerse yourself in an array of hotel-inspired amenities designed to elevate your lifestyle, from serene fitness, wellness spaces to inviting lounges, dining areas surrounding a stunning plunge pool with breathtaking lake views. If you must leave this utopia, the QEW & Bronte GO Station are within a 9-minute drive.
Pièces
Agents de cette inscription
Demandez plus d’infos
Demandez plus d’infos
Emplacement
3500 Lakeshore Rd W #815, Oakville, Ontario, L6L 0B4 Canada
Autour de cette propriété
En savoir plus au sujet du quartier et des commodités autour de cette résidence.
Demander de l’information sur le quartier
En savoir plus au sujet du quartier et des commodités autour de cette résidence
Demander maintenantCalculatrice de versements hypothécaires
- $
- %$
- %
- Capital et intérêts 7 563 $ /mo
- Impôt foncier n/a
- Frais de copropriété n/a

