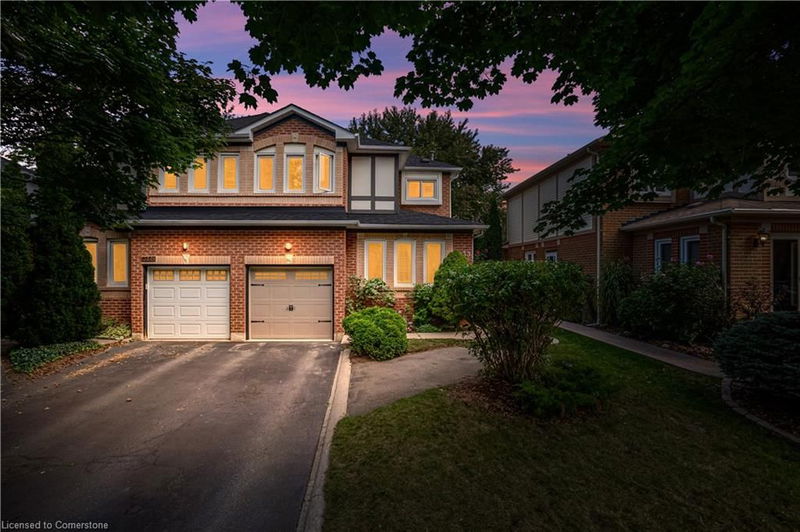Caractéristiques principales
- MLS® #: 40686354
- ID de propriété: SIRC2213297
- Type de propriété: Résidentiel, Maison unifamiliale détachée
- Aire habitable: 1 505 pi.ca.
- Chambre(s) à coucher: 3
- Salle(s) de bain: 2+1
- Stationnement(s): 4
- Inscrit par:
- RE/MAX Escarpment Realty Inc.
Description de la propriété
Welcome to 1133 Beechnut Road Oakville! This beautiful upgraded semi detached home on a quiet family-oriented street has 3 bedroom 2.5 bath with hardwood floors on both the main floor and upper level. The home is ready for you to move in and enjoy. There is a main floor family room & separate dining room. The lovely eat in kitchen has a sliding door to the private landscaped backyard complete with a deck . The upperlevel features oak stairs. The master has his and hers closets, double door entry & a lavish ensuite bath. The other two bedrooms included nice built in units. The home also features a fully finished basement with a large rec. room, computer area, wet bar, & built in shelving. This wonderful home is within walking distances to schools, parks, shopping and public transit. This home is perfect for commuters with quick access to three major highways as well as minutes from the Clarkson Go station.
Pièces
- TypeNiveauDimensionsPlancher
- SalonPrincipal12' 9.4" x 16' 4"Autre
- Salle à mangerPrincipal9' 8.1" x 10' 4.8"Autre
- Cuisine avec coin repasPrincipal10' 4.8" x 15' 11"Autre
- Chambre à coucher principale2ième étage12' 9.4" x 15' 5"Autre
- Chambre à coucher2ième étage9' 8.1" x 12' 7.1"Autre
- Chambre à coucher2ième étage9' 6.1" x 10' 7.8"Autre
- Salle de loisirsSous-sol13' 10.8" x 20' 8"Autre
Agents de cette inscription
Demandez plus d’infos
Demandez plus d’infos
Emplacement
1133 Beechnut Road, Oakville, Ontario, L6J 7P2 Canada
Autour de cette propriété
En savoir plus au sujet du quartier et des commodités autour de cette résidence.
Demander de l’information sur le quartier
En savoir plus au sujet du quartier et des commodités autour de cette résidence
Demander maintenantCalculatrice de versements hypothécaires
- $
- %$
- %
- Capital et intérêts 0
- Impôt foncier 0
- Frais de copropriété 0

