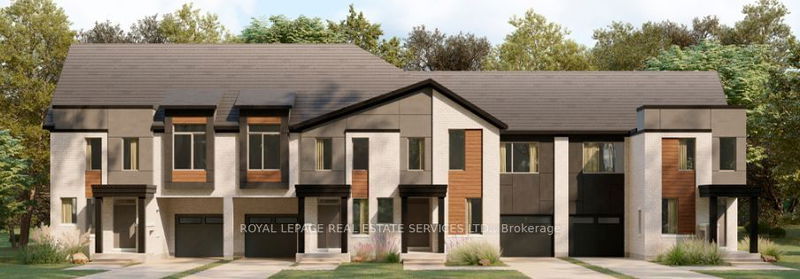Caractéristiques principales
- MLS® #: W11898477
- ID de propriété: SIRC2211489
- Type de propriété: Résidentiel, Maison de ville
- Chambre(s) à coucher: 4+2
- Salle(s) de bain: 6
- Pièces supplémentaires: Sejour
- Stationnement(s): 2
- Inscrit par:
- ROYAL LEPAGE REAL ESTATE SERVICES LTD.
Description de la propriété
**Assignment Sale**. Rare find. Stunning end unit freehold townhouse backing onto a pond and ravine. Very private backyard with lush and amazing views in the warmer months. 4 + 1 bedrooms + den on the main floor. 5 + 1 bathrooms. All bedrooms ensuite. Basement features an additional bedroom, rec room and a full bathroom. Ideal location. Close to great schools, parks, shopping, easy highway access. All you could possibly need.
Pièces
- TypeNiveauDimensionsPlancher
- Pièce principalePrincipal12' 1.6" x 14' 9.1"Autre
- CuisinePrincipal8' 6.3" x 11' 5.7"Autre
- BoudoirPrincipal7' 6.5" x 7' 10.4"Autre
- Chambre à coucher principale2ième étage11' 1.8" x 12' 1.6"Autre
- Chambre à coucher2ième étage10' 2" x 12' 1.6"Autre
- Chambre à coucher2ième étage9' 10.1" x 10' 2"Autre
- Chambre à coucher3ième étage9' 10.1" x 12' 5.6"Autre
- Salle de loisirsSous-sol11' 5.7" x 11' 9.7"Autre
- Chambre à coucherSous-sol8' 10.2" x 10' 5.9"Autre
Agents de cette inscription
Demandez plus d’infos
Demandez plus d’infos
Emplacement
3234 Crystal Dr, Oakville, Ontario, L6M 5S8 Canada
Autour de cette propriété
En savoir plus au sujet du quartier et des commodités autour de cette résidence.
Demander de l’information sur le quartier
En savoir plus au sujet du quartier et des commodités autour de cette résidence
Demander maintenantCalculatrice de versements hypothécaires
- $
- %$
- %
- Capital et intérêts 0
- Impôt foncier 0
- Frais de copropriété 0

