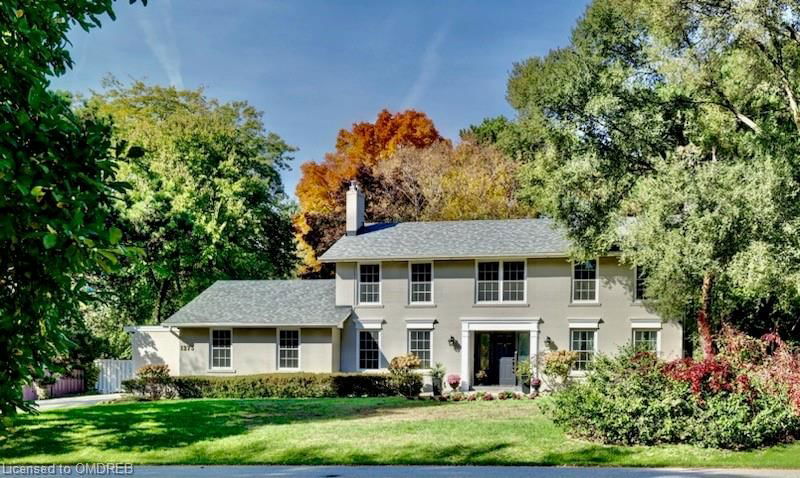Caractéristiques principales
- MLS® #: 40684077
- ID de propriété: SIRC2204509
- Type de propriété: Résidentiel, Maison unifamiliale détachée
- Aire habitable: 2 862 pi.ca.
- Grandeur du terrain: 0,35 ac
- Construit en: 1965
- Chambre(s) à coucher: 4+1
- Salle(s) de bain: 3+2
- Stationnement(s): 10
- Inscrit par:
- RE/MAX Realty Specialists Inc., Brokerage
Description de la propriété
Very spacious, spotless, sunny, newly painted house in prestigious Morrison District in South East Oakville. Complete Reno with three additions about 15 years ago. Situated on child safe crescent on full sized 100 feet by 150 feet lot. Well built all brick Georgian home + contemporary additions with wall 2 wall windows & high ceilings. Long swimming pool w/concrete deck & new liner for sizzling hot summer days ahead. Short walk 2 parks, New Central School, Oakville Trafalgar High School, E.J. James French Immersion, Maple Grove P.S., Linbrook School 4 Boys, St. Mildred's School 4 Girls, Deercroft Montessori, Gairloch Gardens & Lake Ontario. Walk to Quaint Olde Oakville Downtown, Pier, Yacht Clubs; EZ access 2 QEW, Appleby College. Near Upscale Shopping& Whole Foods. Walk/bike/short drive 2 Oakville GO Station (w/express train service 2 Union Station-20 min). Gracious main floor offers all new oversized windows,brand new hardwoods throughout, walk out 2 a large stone patio & manicured gardens from the breakfast room & the living room. Centre hall plan: foyer w/2 coat closets, office w/built in shelving&wood burning fireplace, living room w/crown moldings, windows facing south&north, wood burning fireplace. Very large dining room w/columns &multitude of windows overlooking beautiful gardens. Massive kitchen w/an island, breakfast bar, second sink, granite countertops, pantry, decorative glass cabinets, pot lights; breakfast room w/skylight, w/o to stone patio & garden. Very large Family Room w/wrap around windows, overlooking pool & garden. Main floor laundry room w/new washer/dryer on pedestals, ironing/folding area. 3 Piece bathroom w/new toilet off mudroom, inside entrance 2 double garage. Second floor offers bright hall with skylight, pot lights, hardwood floors, linen closet, 4 large bedrooms. Master bedroom W/walk in closet & reno 3 piece bathrm. Large renovated house in prime location on a rare 100' x 150' lot. Newly finished LL. NOT IN CONSERVATION. Vacant.
Pièces
- TypeNiveauDimensionsPlancher
- Salle à mangerPrincipal36' 3.4" x 42' 8.9"Autre
- SalonPrincipal42' 8.5" x 75' 7"Autre
- Salle familialePrincipal42' 8.5" x 62' 4"Autre
- Salle de lavagePrincipal13' 5.8" x 36' 3.4"Autre
- Bureau à domicilePrincipal36' 3.8" x 36' 5"Autre
- VestibulePrincipal19' 11.3" x 26' 5.7"Autre
- Chambre à coucher principale2ième étage42' 8.5" x 59' 1.4"Autre
- FoyerPrincipal6' 4.7" x 18' 1.4"Autre
- CuisinePrincipal55' 10.4" x 59' 10.5"Autre
- Chambre à coucher2ième étage56' 1.2" x 49' 3.7"Autre
- Chambre à coucher2ième étage36' 1.4" x 36' 4.2"Autre
- Chambre à coucher2ième étage36' 5" x 39' 5.2"Autre
- Chambre à coucherSous-sol10' 7.8" x 12' 9.4"Autre
- Salle de loisirsSous-sol39' 7.5" x 75' 5.9"Autre
- Pièce bonusSous-sol10' 7.8" x 12' 9.4"Autre
Agents de cette inscription
Demandez plus d’infos
Demandez plus d’infos
Emplacement
1275 Donlea Crescent, Oakville, Ontario, L6J 1V8 Canada
Autour de cette propriété
En savoir plus au sujet du quartier et des commodités autour de cette résidence.
Demander de l’information sur le quartier
En savoir plus au sujet du quartier et des commodités autour de cette résidence
Demander maintenantCalculatrice de versements hypothécaires
- $
- %$
- %
- Capital et intérêts 0
- Impôt foncier 0
- Frais de copropriété 0

