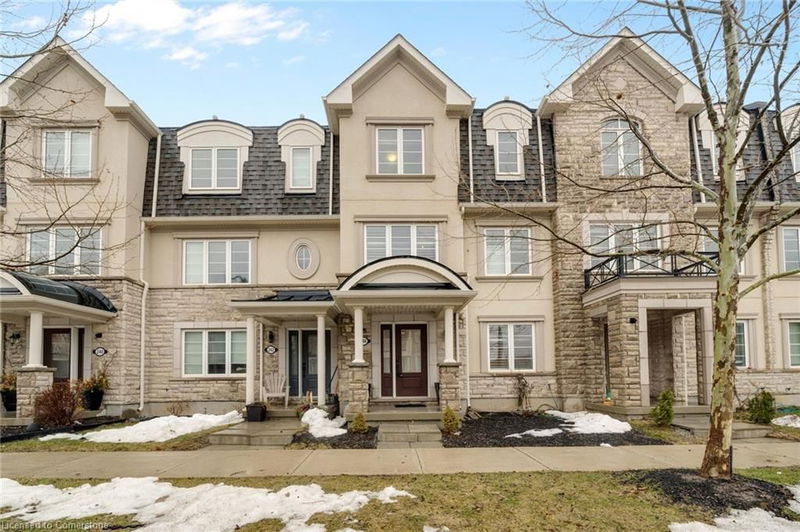Caractéristiques principales
- MLS® #: 40684039
- ID de propriété: SIRC2204466
- Type de propriété: Résidentiel, Maison de ville
- Aire habitable: 1 800 pi.ca.
- Chambre(s) à coucher: 4
- Salle(s) de bain: 3+1
- Stationnement(s): 2
- Inscrit par:
- EXP Realty
Description de la propriété
Welcome to 244 Ellen Davidson Drive, a stunning three-story freehold townhouse nestled in the charming town of Oakville. Located on a serene street in a family-friendly neighborhood, this home offers the perfect blend of comfort and convenience. Discover a bright and inviting layout that welcomes you with warmth and elegance. The main floor offers a spacious room that can be used as an office or bedroom with ensuite privilege. Adjacent to it, you'll find a well-appointed laundry room that leads directly to the attached two-car garage. The modern kitchen is a chef's dream, equipped with stainless steel appliances, ample cabinet space, a large pantry, and a convenient breakfast bar. The beautiful living room, adorned with California shutters, opens up to a spacious patio through sliding doors. In the evening, adjust the pot lights to create the perfect ambiance for relaxation. Upstairs, you'll find three lovely bedrooms, including a primary bedroom with ensuite privilege and a walk-in closet. The additional two bedrooms share a full bathroom, ideal for children, guests, or a home office. Outside, enjoy the park just steps from your front
door and a picturesque pond a short walk away. This home is situated in one of Oakville's most sought-after neighborhoods, with easy access to top-rated schools, highways, parks, shopping, and dining. Don't miss your chance to make this house your home—schedule a tour today!
Pièces
- TypeNiveauDimensionsPlancher
- Chambre à coucherPrincipal32' 9.7" x 36' 3.4"Autre
- Salle à manger2ième étage33' 1.6" x 29' 6.7"Autre
- Cuisine avec coin repas2ième étage29' 7.9" x 36' 4.2"Autre
- Salle familiale2ième étage36' 1.4" x 62' 4.4"Autre
- Salle de lavagePrincipal23' 3.5" x 22' 11.5"Autre
- Garde-manger2ième étage13' 5.8" x 16' 6"Autre
- Salle de bainsPrincipal13' 2.2" x 26' 3.3"Autre
- Chambre à coucher principale3ième étage39' 6" x 42' 11.3"Autre
- Chambre à coucher3ième étage49' 6.4" x 29' 8.6"Autre
- Salle de bains2ième étage13' 5.8" x 16' 6"Autre
- Chambre à coucher3ième étage49' 2.9" x 29' 7.9"Autre
- Salle de bains3ième étage29' 10.6" x 16' 5.2"Autre
- Salle de bains3ième étage33' 6.3" x 16' 8.3"Autre
Agents de cette inscription
Demandez plus d’infos
Demandez plus d’infos
Emplacement
244 Ellen Davidson Drive, Oakville, Ontario, L6M 0V2 Canada
Autour de cette propriété
En savoir plus au sujet du quartier et des commodités autour de cette résidence.
Demander de l’information sur le quartier
En savoir plus au sujet du quartier et des commodités autour de cette résidence
Demander maintenantCalculatrice de versements hypothécaires
- $
- %$
- %
- Capital et intérêts 0
- Impôt foncier 0
- Frais de copropriété 0

