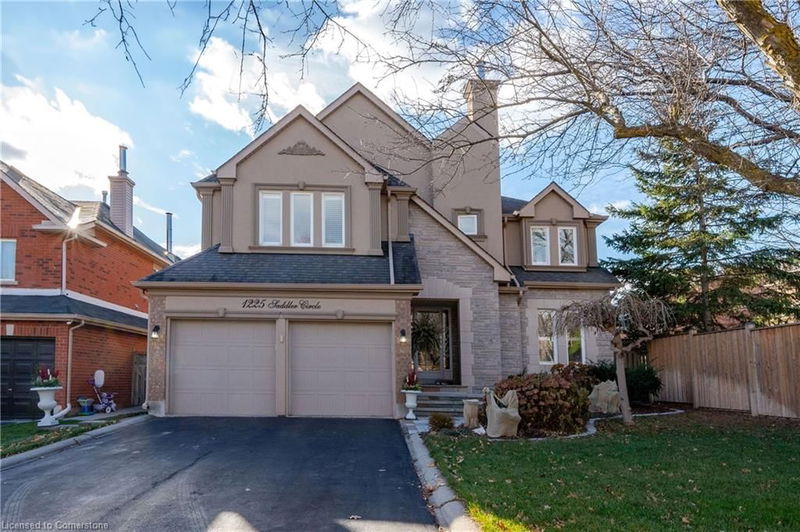Caractéristiques principales
- MLS® #: 40683846
- ID de propriété: SIRC2203786
- Type de propriété: Résidentiel, Maison unifamiliale détachée
- Aire habitable: 4 161 pi.ca.
- Chambre(s) à coucher: 4+1
- Salle(s) de bain: 3+1
- Stationnement(s): 6
- Inscrit par:
- RE/MAX Escarpment Realty Inc.
Description de la propriété
Located on a quiet, mature street in Glen Abbey, this spacious 2-story home offers over 3,100 sq. ft. of living space, plus a fnished basement with an in-law/nanny suite with full kitchen featuring stainless steel appliances . Set on a premium 150 foot deep lot with a large, pool-sized backyard, the property features an oversized deck with a hardtop gazebo. The bright kitchen includes stainless steel appliances, three skylights, built-in stainless steel appliances and a spacious breakfast area. Hardwood foors throughout, and both the formal living room and den have their own gas freplaces. The master suite boasts an ensuite with a jacuzzi tub and two large walk-in closets. Recent updates include a new washer & dryer (2024), a renovated kitchen (2022), and an irrigation system. With 4 parking spots and a double attached garage, this home is conveniently located near hospitals, schools, parks, the Go station, highways, and shopping. Many upgrades including full irrigation system, Exterior stucco, fascia and eaves throughs, crown moldings, upgraded insulation and power attic ventilatio
Pièces
- TypeNiveauDimensionsPlancher
- Salle familialePrincipal18' 1.4" x 11' 8.1"Autre
- Salle à mangerPrincipal18' 1.4" x 11' 8.1"Autre
- SalonPrincipal18' 1.4" x 11' 8.1"Autre
- Salle à déjeunerPrincipal30' 4.1" x 11' 6.1"Autre
- CuisinePrincipal12' 2" x 12' 9.4"Autre
- Chambre à coucher principale2ième étage24' 8" x 14' 11"Autre
- Chambre à coucher2ième étage14' 11" x 10' 11.8"Autre
- Chambre à coucher2ième étage12' 9.4" x 14' 4"Autre
- Chambre à coucher2ième étage12' 9.4" x 10' 11.8"Autre
- SalonSous-sol19' 7.8" x 13' 10.8"Autre
- CuisineSous-sol9' 10.1" x 13' 10.8"Autre
- Chambre à coucherSous-sol13' 10.8" x 9' 10.1"Autre
Agents de cette inscription
Demandez plus d’infos
Demandez plus d’infos
Emplacement
1225 Saddler Circle, Oakville, Ontario, L6M 2X5 Canada
Autour de cette propriété
En savoir plus au sujet du quartier et des commodités autour de cette résidence.
Demander de l’information sur le quartier
En savoir plus au sujet du quartier et des commodités autour de cette résidence
Demander maintenantCalculatrice de versements hypothécaires
- $
- %$
- %
- Capital et intérêts 0
- Impôt foncier 0
- Frais de copropriété 0

