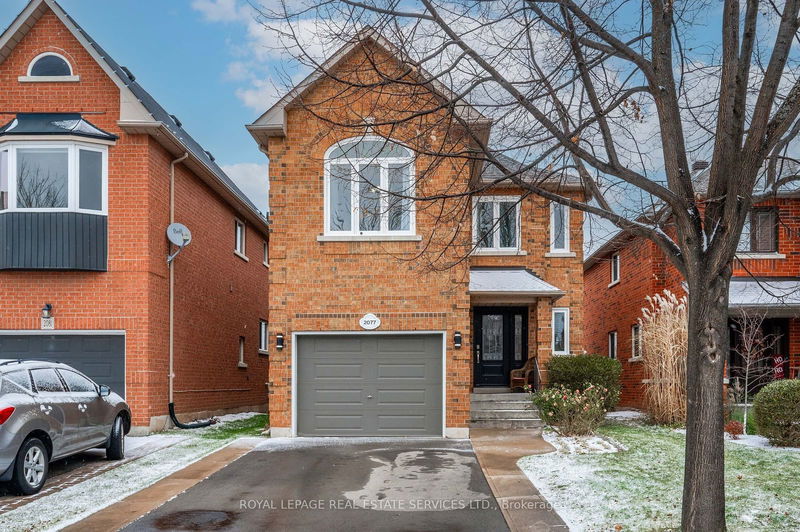Caractéristiques principales
- MLS® #: W11884247
- ID de propriété: SIRC2202810
- Type de propriété: Résidentiel, Maison unifamiliale détachée
- Grandeur du terrain: 3 516,02 pi.ca.
- Construit en: 16
- Chambre(s) à coucher: 3
- Salle(s) de bain: 3
- Pièces supplémentaires: Sejour
- Stationnement(s): 5
- Inscrit par:
- ROYAL LEPAGE REAL ESTATE SERVICES LTD.
Description de la propriété
Welcome to 2077 Frontier Drive! Nestled on a quiet street in the established West Oak Trails community, this three bedroom family home backing onto greenspace is being offered for the first time by its original owners. The main level was designed for comfortable family living, featuring hardwood floors in the living and dining rooms, a convenient powder room, and a kitchen equipped with stainless steel appliances, Granite Transformations countertops, and matching backsplash. The breakfast area, with its French door access to the deck, is an ideal spot to enjoy your morning coffee. Upstairs, the primary bedroom awaits, with laminate flooring, a walk-in closet, and an updated four-piece ensuite featuring a newer vanity and quartz countertop. Completing the upper level are two additional bedrooms, a four-piece main bathroom, and a versatile family room boasting a 9'7 ceiling, laminate flooring, and cozy gas fireplace - the perfect space for family movie nights or relaxing with a good book. The unfinished basement provides a blank slate, ready for your creative touch to transform it into a space tailored to your lifestyle needs. Additional highlights include inside garage access, 200-amp electrical service, parking for up to five vehicles, and a fully fenced backyard complete with a deck and large interlock patio - ideal for entertaining or unwinding. Situated in a family-friendly neighbourhood, this property is just steps from top-rated schools, including West Oak Public School and St. Ignatius of Loyola Catholic Secondary School. Enjoy easy access to parks and trails, hospital, Glen Abbey Community Centre, shopping and dining options, and a wealth of other amenities.
Pièces
- TypeNiveauDimensionsPlancher
- SalonPrincipal10' 5.5" x 16' 11.5"Autre
- Salle à mangerPrincipal10' 7.1" x 12' 3.6"Autre
- CuisinePrincipal11' 1.4" x 11' 11.7"Autre
- Salle à déjeunerPrincipal11' 1.4" x 10' 3.2"Autre
- Salle de bainsPrincipal3' 10" x 6' 2"Autre
- Chambre à coucher principale2ième étage15' 2.2" x 14' 11"Autre
- Salle de bains2ième étage6' 7.9" x 7' 8.9"Autre
- Chambre à coucher2ième étage11' 5.4" x 9' 4.9"Autre
- Chambre à coucher2ième étage11' 6.1" x 10' 9.9"Autre
- Salle de bains2ième étage6' 4.3" x 7' 11.6"Autre
- Salle familiale2ième étage11' 8.9" x 19' 8.6"Autre
Agents de cette inscription
Demandez plus d’infos
Demandez plus d’infos
Emplacement
2077 Frontier Dr, Oakville, Ontario, L6M 3V5 Canada
Autour de cette propriété
En savoir plus au sujet du quartier et des commodités autour de cette résidence.
Demander de l’information sur le quartier
En savoir plus au sujet du quartier et des commodités autour de cette résidence
Demander maintenantCalculatrice de versements hypothécaires
- $
- %$
- %
- Capital et intérêts 0
- Impôt foncier 0
- Frais de copropriété 0

