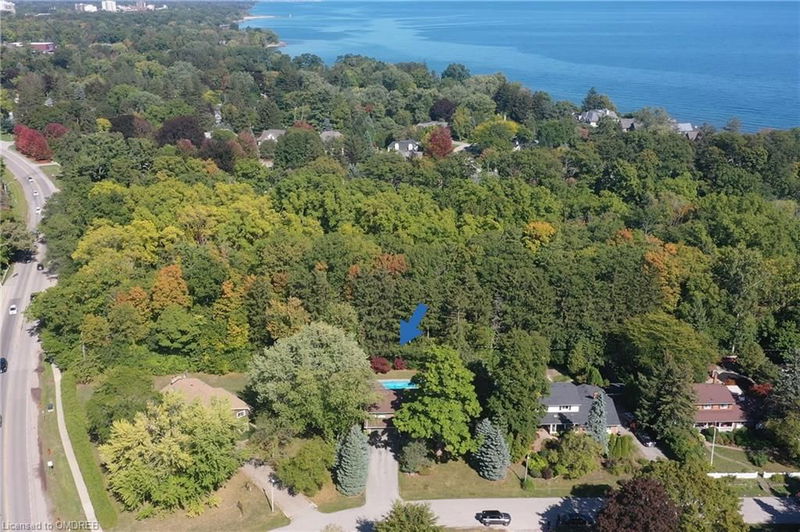Caractéristiques principales
- MLS® #: 40639751
- ID de propriété: SIRC2196160
- Type de propriété: Résidentiel, Maison unifamiliale détachée
- Aire habitable: 3 043 pi.ca.
- Chambre(s) à coucher: 4
- Salle(s) de bain: 3+1
- Stationnement(s): 8
- Inscrit par:
- Century 21 Miller Real Estate Ltd., Brokerage
Description de la propriété
Rare opportunity steps from the lake in south west Oakville. South of Lakeshore Road, sitting on a supremely private 16,630 square foot property. 100-foot frontage on a pie shaped lot.. Mature mixed tree canopy lines the property and dense greenery and Fourteen Mile Creek abuts the back. Updated 4-bedroom, 3.5 bath home with plenty of space for a large family. Generous sized bedrooms, large windows, multiple family spaces and open kitchen. Immaculate rear yard with expansive concrete pool, multi-tiered decks, spacious stone patios and sprawling flat grassy areas. This property offers an incredible opportunity, the home can easily be lived in, while it is also prime for development; renovate, rent out and/or landbank for the future. Large lots south of Lakeshore are becoming a rarity and demand for private enclaves with amazing locations hasn’t waned. This location is ideal; a small, quiet lakeside cul-de-sac of custom homes, south of Lakeshore road, a short stroll to walking trails, Appleby College, and easy access to both the Bronte core and downtown Oakville. Property dimensions are 100' X 159' X 129' X 147' and it is zoned RL1-0. Incredible building lot.
Pièces
- TypeNiveauDimensionsPlancher
- Salle à mangerPrincipal9' 10.8" x 11' 10.1"Autre
- SalonPrincipal11' 10.9" x 22' 2.9"Autre
- Salle à déjeunerPrincipal8' 7.1" x 9' 10.8"Autre
- Chambre à coucher principale2ième étage10' 9.9" x 15' 11"Autre
- CuisinePrincipal9' 3.8" x 9' 10.8"Autre
- Chambre à coucher2ième étage8' 9.9" x 9' 10.8"Autre
- Chambre à coucher2ième étage10' 7.8" x 14' 6.8"Autre
- Chambre à coucher2ième étage8' 9.1" x 14' 6"Autre
- AutreSupérieur10' 5.9" x 14' 9.9"Autre
- Salle familialeSupérieur13' 8.1" x 14' 9.9"Autre
- Salle de lavageSupérieur8' 11" x 12' 2"Autre
- Salle de loisirsSous-sol11' 10.7" x 19' 10.1"Autre
- RangementSous-sol10' 4" x 18' 11.9"Autre
Agents de cette inscription
Demandez plus d’infos
Demandez plus d’infos
Emplacement
153 Wolfdale Avenue, Oakville, Ontario, L6L 4R9 Canada
Autour de cette propriété
En savoir plus au sujet du quartier et des commodités autour de cette résidence.
Demander de l’information sur le quartier
En savoir plus au sujet du quartier et des commodités autour de cette résidence
Demander maintenantCalculatrice de versements hypothécaires
- $
- %$
- %
- Capital et intérêts 0
- Impôt foncier 0
- Frais de copropriété 0

