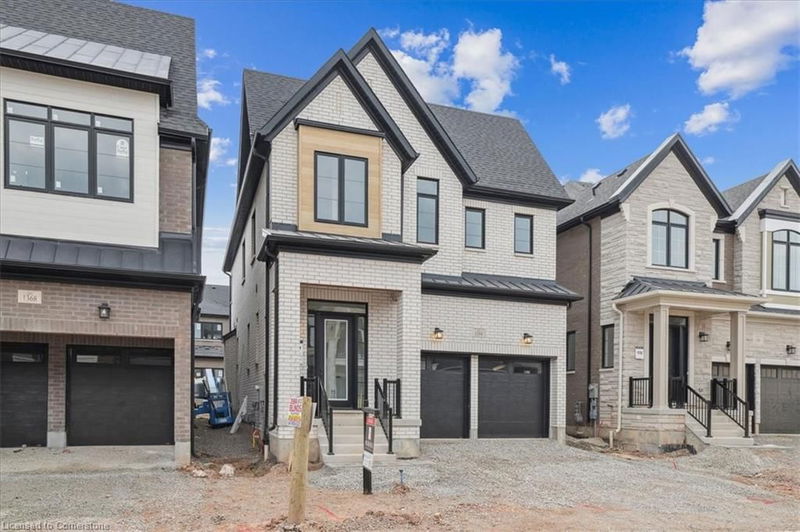Caractéristiques principales
- MLS® #: 40642591
- ID de propriété: SIRC2195711
- Type de propriété: Résidentiel, Maison unifamiliale détachée
- Aire habitable: 2 669 pi.ca.
- Grandeur du terrain: 3 240 pi.ca.
- Chambre(s) à coucher: 4
- Salle(s) de bain: 3+1
- Stationnement(s): 4
- Inscrit par:
- ROYAL LEPAGE REALTY PLUS
Description de la propriété
Welcome home to Oakville's newest community, the Upper Joshua Meadows neighbourhood. This Hallet homes "Sloane" model boasts 2,669 sq. ft. of luxury living with 4-bedrooms, and 3.5 baths has an exceptional floor plan, with a functional open concept layout seamingly connecting all main floor principal areas, for ideal family living. Live in elegance and convenience with plenty of storage, A natural gas fireplace in the family room, hardwood floors, 10 foot ceilings, throughout the main level, and solid oak staircases. Upstairs a spacious master suite with a large walk-in closet, and 5 pc ensuite. Each bedroom with access to a bathroom, 9ft ceilings upstairs, Convenient second-floor laundry The basement also has 9ft ceilings! (perfect for your movie theatre or golf simulator).
Pièces
- TypeNiveauDimensionsPlancher
- BibliothèquePrincipal9' 3.8" x 9' 1.8"Autre
- CuisinePrincipal13' 10.1" x 13' 8.1"Autre
- Salle familialePrincipal18' 9.2" x 13' 8.9"Autre
- Salle à déjeunerPrincipal12' 9.4" x 11' 6.9"Autre
- Chambre à coucher principale2ième étage14' 2.8" x 15' 8.1"Autre
- Chambre à coucher2ième étage10' 2" x 10' 2.8"Autre
- Chambre à coucher2ième étage12' 9.4" x 10' 11.8"Autre
- Chambre à coucher2ième étage13' 8.1" x 10' 7.8"Autre
Agents de cette inscription
Demandez plus d’infos
Demandez plus d’infos
Emplacement
1364 Hydrangea Gardens, Oakville, Ontario, L6H 7X2 Canada
Autour de cette propriété
En savoir plus au sujet du quartier et des commodités autour de cette résidence.
Demander de l’information sur le quartier
En savoir plus au sujet du quartier et des commodités autour de cette résidence
Demander maintenantCalculatrice de versements hypothécaires
- $
- %$
- %
- Capital et intérêts 0
- Impôt foncier 0
- Frais de copropriété 0

