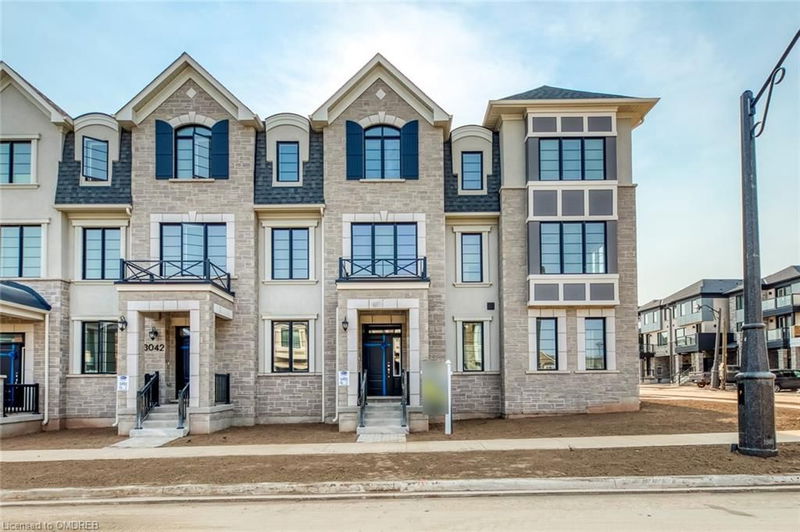Caractéristiques principales
- MLS® #: 40655271
- ID de propriété: SIRC2193550
- Type de propriété: Résidentiel, Maison de ville
- Aire habitable: 2 018 pi.ca.
- Chambre(s) à coucher: 4
- Salle(s) de bain: 3+1
- Stationnement(s): 2
- Inscrit par:
- Real One Realty Inc. Brokerage
Description de la propriété
5 Picks! Here Are 5 Reasons To Make This Home Your Own: 1. Brand New, Never Lived In, Mattamy-Built Townhouse - Twinflower Model with 2,018 Sq.Ft. of Living Space Boasting 4 Bedrooms & 4 Baths Plus Attached 2 Car Garage! 2. Modern Kitchen Boasting Upgraded Cabinetry, Centre Island/Breakfast Bar, Quartz Countertops & Stainless Steel Appliances, Open to Spacious Dining Room with Walk-Out to Huge Balcony. 3. Bright & Spacious Great Room with Ample Space for Entertaining, Office Space & More! 4. 3 Bedrooms, 2 Full Baths & Huge Linen Closet on 3rd Level, with Bright Primary Bdrm Featuring Juliet Balcony, Walk-In Closet & Classy 3pc Ensuite with Frameless Glass Shower! 5. Finished Ground Level Featuring 4th Bedroom/Guest Suite with Its Own 4pc Ensuite & Walk-In Closet... Plus Ample Storage & Access to 2 Car Garage! All This & More! Southwest Facing Home Allows for Ample Sunlight! Upgraded French Chateau Elevation. 9' Ceilings on Ground & 2nd Levels. Hardwood Flooring on 2nd & 3rd Levels. Upgraded Tile Flooring. Convenient Main Floor Laundry Room. Upgraded Doors & Trim. Energy Star Certified with Efficient Geothermal System, Triple-Glazed Windows & More.
Conveniently Located in New Joshua Meadows Community Just Minutes from Parks & Trails, Schools, Shopping, Restaurants & Amenities... Plus Quick Highway Access!
Taxes Not Yet Assessed.
Pièces
- TypeNiveauDimensionsPlancher
- Cuisine2ième étage8' 7.9" x 13' 1.8"Autre
- Salle à manger2ième étage10' 4" x 13' 1.8"Autre
- Chambre à coucher principale3ième étage13' 3.8" x 13' 3.8"Autre
- Pièce principale2ième étage13' 8.1" x 18' 11.9"Autre
- Chambre à coucher3ième étage9' 3.8" x 11' 5"Autre
- Chambre à coucher3ième étage9' 3.8" x 9' 3.8"Autre
- Chambre à coucherPrincipal8' 2" x 10' 5.9"Autre
Agents de cette inscription
Demandez plus d’infos
Demandez plus d’infos
Emplacement
3044 Bramall Gardens, Oakville, Ontario, L6H 7Y2 Canada
Autour de cette propriété
En savoir plus au sujet du quartier et des commodités autour de cette résidence.
Demander de l’information sur le quartier
En savoir plus au sujet du quartier et des commodités autour de cette résidence
Demander maintenantCalculatrice de versements hypothécaires
- $
- %$
- %
- Capital et intérêts 0
- Impôt foncier 0
- Frais de copropriété 0

