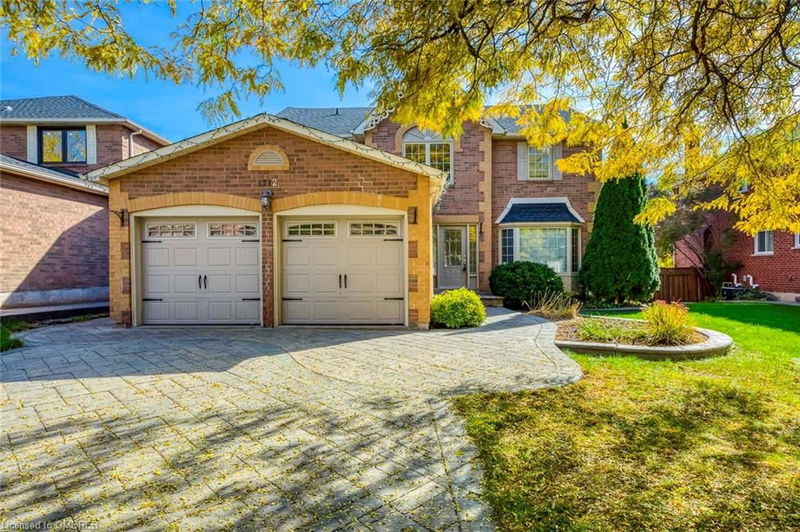Caractéristiques principales
- MLS® #: 40666584
- ID de propriété: SIRC2191143
- Type de propriété: Résidentiel, Maison unifamiliale détachée
- Aire habitable: 2 728 pi.ca.
- Chambre(s) à coucher: 4+1
- Salle(s) de bain: 3+1
- Stationnement(s): 4
- Inscrit par:
- Real One Realty Inc. Brokerage
Description de la propriété
5 Picks! Here Are 5 Reasons to Make This Home Your Own: 1. Stunning Chef's Kitchen Featuring Large Centre Island/Breakfast Bar, Granite C/Tops, Classy Tile B/Splash, B/I Desk Area, Stainless Steel Appliances & Bright Breakfast Area with W/O to Deck. 2. Generous Principal Rooms with Hdwd Floor & Crown Moulding, Including Bright & Spacious L/R with Bay Window, Separate Formal D/R Plus Warm & Welcoming Family Room with F/P & Bright Sitting Area Overlooking the Backyard. 3. 4 Good-Sized Bedrooms on 2nd Level, with Primary Bdrm Boasting W/I Closet & Luxurious 5pc Ensuite with Double Vanity, Soaker Tub & Huge Glass-Enclosed Shower. 4. Lovely Finished Bsmt Featuring Open Concept Rec Room with Gas F/P & B/I Shelving Plus 3pc Bath, Large 5th Bdrm, Office & Loads of Storage Space! 5. Private Backyard Oasis on Large Wooded Lot Backing onto Green Space & Indian Ridge Trail Boasting Deck, I/G Saltwater Pool & Patio Area! All This & So Much More! Bright 2-Storey Foyer, Convenient Main Floor Laundry. Over 4,100 Sq.Ft. of Finished Living Space! Updated Furnace & Heat Pump System '23, New Pool Pump '24
Wonderful Location on Quiet Street Just Steps from Top-Rated Schools, Community Centre, Parks & Trails, Shopping & Amenities, Plus Easy Access to Hospital, GO Station & Hwy 403/QEW.
Pièces
- TypeNiveauDimensionsPlancher
- CuisinePrincipal11' 6.9" x 22' 10.8"Autre
- Salle à mangerPrincipal11' 5" x 12' 7.9"Autre
- Salle familialePrincipal11' 6.1" x 20' 11.9"Autre
- SalonPrincipal11' 6.1" x 16' 1.2"Autre
- Chambre à coucher2ième étage11' 10.1" x 12' 7.9"Autre
- Chambre à coucher principale2ième étage11' 6.1" x 19' 10.1"Autre
- Chambre à coucher2ième étage10' 11.8" x 11' 6.9"Autre
- Chambre à coucher2ième étage9' 8.9" x 12' 7.1"Autre
- Salle de loisirsSous-sol10' 7.9" x 23' 11.6"Autre
- AutreSous-sol9' 10.8" x 13' 5.8"Autre
- Chambre à coucherSous-sol11' 10.7" x 15' 7"Autre
- Bureau à domicileSous-sol10' 11.8" x 12' 9.9"Autre
Agents de cette inscription
Demandez plus d’infos
Demandez plus d’infos
Emplacement
1312 Fieldcrest Lane, Oakville, Ontario, L6M 2N6 Canada
Autour de cette propriété
En savoir plus au sujet du quartier et des commodités autour de cette résidence.
Demander de l’information sur le quartier
En savoir plus au sujet du quartier et des commodités autour de cette résidence
Demander maintenantCalculatrice de versements hypothécaires
- $
- %$
- %
- Capital et intérêts 0
- Impôt foncier 0
- Frais de copropriété 0

