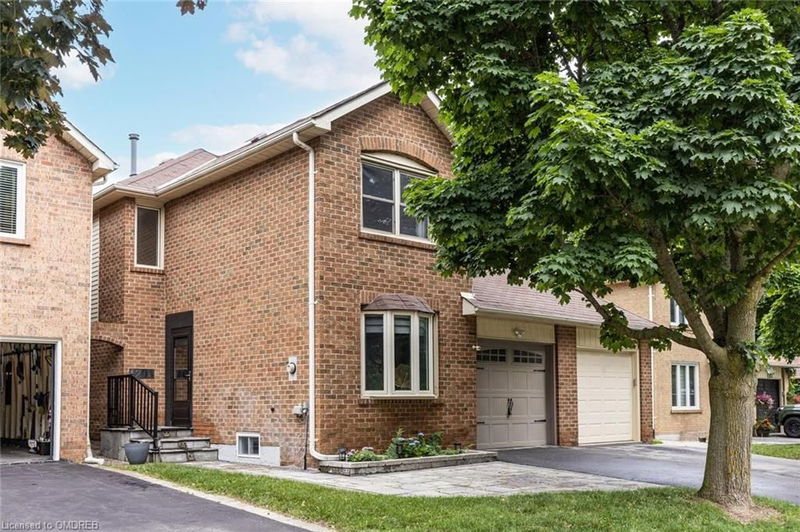Caractéristiques principales
- MLS® #: 40675612
- ID de propriété: SIRC2189670
- Type de propriété: Résidentiel, Maison de ville
- Aire habitable: 1 655 pi.ca.
- Construit en: 1984
- Chambre(s) à coucher: 3+1
- Salle(s) de bain: 3+1
- Stationnement(s): 3
- Inscrit par:
- RE/MAX Aboutowne Realty Corp., Brokerage
Description de la propriété
Discover this stunning 3+1 bedroom, 1655 sq ft linked at the garage, home nestled in the family-friendly Glen Abbey neighborhood. This residence is perfect for those who seek comfort, convenience, and a sense of community. With its impeccable condition, all you need to do is move in and start enjoying your new surroundings. This home offers an array of features which includes a fantastic backyard while you can relax on the covered deck and unwind. The fully renovated house boasts three large bedrooms upstairs with potlights, providing ample space for everyone. Large kitchen with lots of storage and 2 large sky lights in kitchen and dining area. The versatile basement can be used as an office, TV room, workshop, or for many other purposes. Located in one of Oakville's most sought-after areas, this beautiful home is close to everything you need: excellent schools, public transportation, the Oakville GO Station, major highways, serene walking trails, parks, shopping centers, and the new Oakville Hospital.
Rental Items: Furnace & Ac- Approx.$134.99 +HST. Monthly
HWT- Approx. $80.37+ HST For Every 2 months
Pièces
- TypeNiveauDimensionsPlancher
- Salle à mangerPrincipal10' 11.8" x 10' 9.1"Autre
- SalonPrincipal10' 11.8" x 16' 6"Autre
- Salle familialePrincipal10' 2" x 12' 11.9"Autre
- CuisinePrincipal9' 3" x 18' 9.2"Autre
- Chambre à coucher principale2ième étage11' 10.7" x 16' 9.1"Autre
- Chambre à coucher2ième étage13' 3.8" x 15' 5"Autre
- Salle de lavageSupérieur4' 8.1" x 7' 6.9"Autre
- Chambre à coucher2ième étage14' 8.9" x 12' 2"Autre
- SalonSupérieur20' 9.4" x 30' 4.1"Autre
- Chambre à coucherSupérieur9' 4.9" x 17' 11.1"Autre
Agents de cette inscription
Demandez plus d’infos
Demandez plus d’infos
Emplacement
1204 Potters Wheel Crescent, Oakville, Ontario, L6M 1J2 Canada
Autour de cette propriété
En savoir plus au sujet du quartier et des commodités autour de cette résidence.
Demander de l’information sur le quartier
En savoir plus au sujet du quartier et des commodités autour de cette résidence
Demander maintenantCalculatrice de versements hypothécaires
- $
- %$
- %
- Capital et intérêts 0
- Impôt foncier 0
- Frais de copropriété 0

