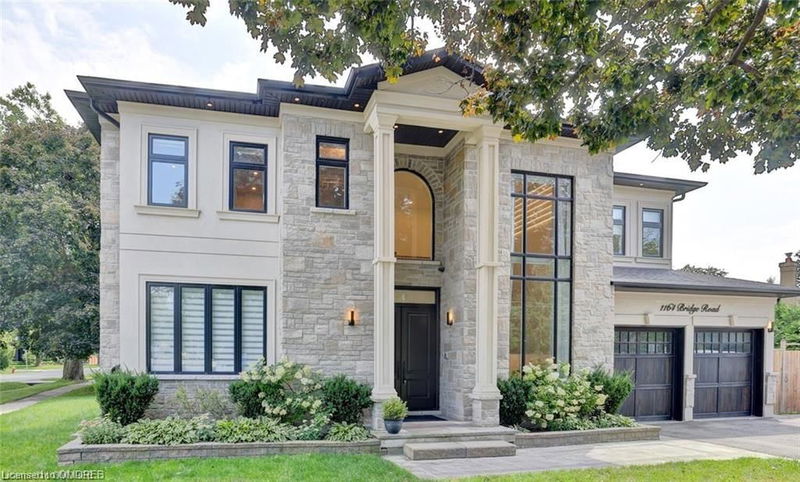Caractéristiques principales
- MLS® #: 40677333
- ID de propriété: SIRC2189049
- Type de propriété: Résidentiel, Maison unifamiliale détachée
- Aire habitable: 4 750 pi.ca.
- Construit en: 2020
- Chambre(s) à coucher: 4+1
- Salle(s) de bain: 4+2
- Stationnement(s): 6
- Inscrit par:
- Royal LePage Real Estate Services Ltd., Brokerage
Description de la propriété
Opportunity to own a custom built home in the most desirable Oakville Neighbourhoods. Situated on the corner lot, steps to great schools & parks & just minutes to the ever-popular downtown Oakville shopping & restaurant strip and marina. Upon entry into this sophisticated home, you will be greeted with 17 ceilings that carry into the formal living room and dining room W a walk thru to the Custom kitchen featuring built in appliances, center breakfast island w open to the family room. Four bedrooms on the upper level. Two are a Jack and Jill bathroom and two have its own private ensuite. Fifth bedroom with above grade windows & semi ensuite, perfect for guests or nanny suite. Stunning Hard floor throughout, Sun-Filled Living Room W Soaring Vaulted Ceilings, Family room future Floor To Ceiling Marble Fireplace. The basement is an incredible bonus, offering a large, finished space that's perfect for game nights, movie marathons, or even a personal gym. It's a perfect place to start your next chapter!
Pièces
- TypeNiveauDimensionsPlancher
- CuisinePrincipal19' 1.9" x 15' 8.1"Autre
- Salle à mangerPrincipal10' 9.1" x 8' 7.1"Autre
- SalonPrincipal10' 9.1" x 13' 3"Autre
- Salle familialePrincipal18' 4.8" x 14' 9.1"Autre
- VestibulePrincipal10' 9.1" x 8' 3.9"Autre
- Bureau à domicilePrincipal11' 8.9" x 14' 11.9"Autre
- Chambre à coucher2ième étage11' 8.9" x 12' 4"Autre
- Chambre à coucher principale2ième étage17' 8.9" x 14' 9.1"Autre
- Chambre à coucher2ième étage10' 7.9" x 12' 11.1"Autre
- Chambre à coucher2ième étage13' 3.8" x 12' 8.8"Autre
- Chambre à coucherSous-sol11' 8.9" x 14' 9.1"Autre
Agents de cette inscription
Demandez plus d’infos
Demandez plus d’infos
Emplacement
1164 Bridge Road, Oakville, Ontario, L6L 2C1 Canada
Autour de cette propriété
En savoir plus au sujet du quartier et des commodités autour de cette résidence.
Demander de l’information sur le quartier
En savoir plus au sujet du quartier et des commodités autour de cette résidence
Demander maintenantCalculatrice de versements hypothécaires
- $
- %$
- %
- Capital et intérêts 0
- Impôt foncier 0
- Frais de copropriété 0

