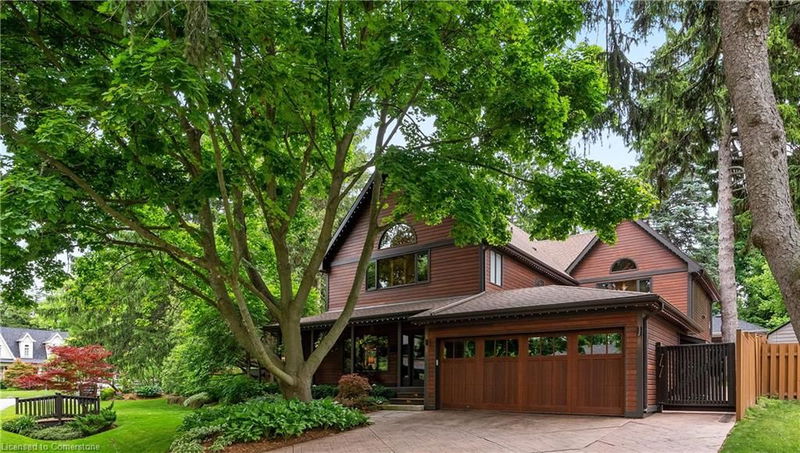Caractéristiques principales
- MLS® #: 40681688
- ID de propriété: SIRC2187643
- Type de propriété: Résidentiel, Maison unifamiliale détachée
- Aire habitable: 4 294 pi.ca.
- Chambre(s) à coucher: 4
- Salle(s) de bain: 3+1
- Stationnement(s): 8
- Inscrit par:
- City Brokerage
Description de la propriété
Welcome to 1194 Stirling Drive, a 4,294 sqft home nestled in one of the most sought-after SW Oakville neighbourhoods, this home offers unparalleled elegance for family living and grand entertaining. Spend summers lounging by your newly built (2023) Gib-San Gunite pool, a stunning centerpiece surrounded by professionally landscaped grounds and a sprawling 1,500 sqft deck. This outdoor oasis, complete with a pergola equipped with hydro, sets the stage for unforgettable gatherings or tranquil relaxation in your expansive private corner lot paradise. Inside, the open-concept design is bathed in natural light from expansive windows and skylights. Hardwood floors and two stone gas fireplaces create a warm, inviting ambiance, while the chef’s kitchen steals the show. Equipped with top tier Miele appliances, a walk-in pantry, heated countertops, two copper sinks, and so much more. This space is both a culinary dream and an entertainer’s delight. The heated floor of the kitchen extends to a glass-enclosed sunroom. Upstairs, the primary bedroom is a sanctuary of luxury, with vaulted ceilings, a walk-in closet, and a spa-inspired ensuite boasting a steam shower, heated bench and floors, jets, and custom cabinetry, to name a few items. This home has three more bedrooms, one having two levels with an ensuite bath plus partial lake views. A separate west wing of the home offers a spacious 25 x 16 recreation room, providing a perfect space for kids to relax and play. Whether you are seeking a cozy family home, peaceful retreat, or unique space for entertaining, this impressive home is sure to exceed your expectations. Stroll to downtown shops, Bronte Harbour, trails, restaurants and the lake. Close to all amenities and near Oakville’s best public and private schools. 1194 Stirling Drive offers the epitome of luxurious living tailored to every lifestyle and is a must-see property!
Pièces
- TypeNiveauDimensionsPlancher
- SalonPrincipal69' 3.1" x 36' 5.4"Autre
- CuisinePrincipal49' 4.9" x 59' 6.6"Autre
- Solarium/VerrièrePrincipal16' 8" x 8' 2.8"Autre
- Chambre à coucherPrincipal25' 5.9" x 16' 11.9"Autre
- Salle familialePrincipal11' 3" x 24' 8.8"Autre
- Salle à mangerPrincipal12' 9.9" x 21' 10.9"Autre
- Salle de bainsPrincipal6' 3.1" x 4' 7.1"Autre
- Chambre à coucher principale2ième étage20' 9.4" x 17' 5.8"Autre
- Chambre à coucher2ième étage12' 9.1" x 10' 11.1"Autre
- Pièce bonus2ième étage12' 9.1" x 11' 6.9"Autre
- Salle de bains2ième étage10' 2" x 7' 10.8"Autre
- Salle de bains3ième étage9' 10.1" x 9' 10.5"Autre
- Salle de loisirs2ième étage25' 9.8" x 16' 2.8"Autre
- Chambre à coucher3ième étage18' 2.8" x 20' 2.1"Autre
Agents de cette inscription
Demandez plus d’infos
Demandez plus d’infos
Emplacement
1194 Stirling Drive, Oakville, Ontario, L6L 1E6 Canada
Autour de cette propriété
En savoir plus au sujet du quartier et des commodités autour de cette résidence.
Demander de l’information sur le quartier
En savoir plus au sujet du quartier et des commodités autour de cette résidence
Demander maintenantCalculatrice de versements hypothécaires
- $
- %$
- %
- Capital et intérêts 0
- Impôt foncier 0
- Frais de copropriété 0

