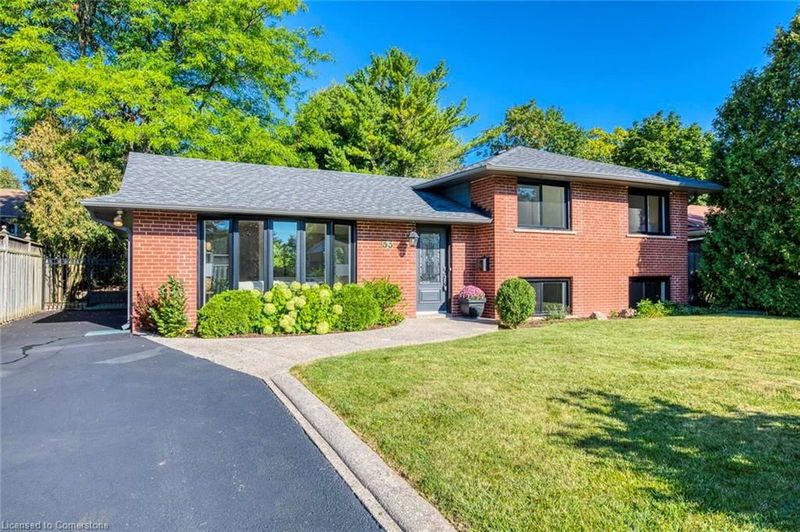Caractéristiques principales
- MLS® #: 40683207
- ID de propriété: SIRC2186018
- Type de propriété: Résidentiel, Maison unifamiliale détachée
- Aire habitable: 1 063 pi.ca.
- Construit en: 1962
- Chambre(s) à coucher: 3
- Salle(s) de bain: 2
- Stationnement(s): 3
- Inscrit par:
- RE/MAX Escarpment Realty Inc.
Description de la propriété
Gorgeous side split in Oakvilles sought-after College Park neighbourhood! Situated on a quiet street with a large 60x122 foot lot, this Family home was fully renovated inside and out and showcases beautiful finishes and attention to detail throughout. The open-concept main level is filled with natural light from oversized bay windows at the front and large windows overlooking the lush backyard. Enjoy a premium kitchen with stainless steel appliances and a built-in pantry. Oversized kitchen island with Ford countertops and stainless steel ceiling mounted hood event. The spacious layout includes a stunning master bath, a lower-level family room with large above-ground windows, a second bath with a walk-in glass shower, a large office with a walk-out, and charming double-wide barn doors. Updates include Premium Kitchen (2022), Designer Bathrooms (2022), New Appliances (2022), Built in Pantry (2022), Quartz Countertops (2022), Furnace (2020), New Roof and Windows (2023), Premium Vinyl Throughout (2022), While Home Benjamin Moore Paint (2024). Minutes from Sheridan College, Oakville Place, Transit, GO Station, Great Schools and more. Book a showing today!
Pièces
- TypeNiveauDimensionsPlancher
- Salle à mangerPrincipal8' 8.7" x 9' 5.7"Autre
- SalonPrincipal11' 2.2" x 16' 9.9"Autre
- CuisinePrincipal9' 2.6" x 14' 11.1"Autre
- Chambre à coucher principale2ième étage10' 7.9" x 12' 3.6"Autre
- Chambre à coucher2ième étage8' 10.2" x 8' 10.6"Autre
- Salle familialeSupérieur11' 1.8" x 20' 1.3"Autre
- Chambre à coucher2ième étage8' 7.9" x 12' 3.6"Autre
- Salle de lavageSupérieur11' 4.2" x 20' 3.7"Autre
Agents de cette inscription
Demandez plus d’infos
Demandez plus d’infos
Emplacement
33 Sewell Drive, Oakville, Ontario, L6H 1C6 Canada
Autour de cette propriété
En savoir plus au sujet du quartier et des commodités autour de cette résidence.
Demander de l’information sur le quartier
En savoir plus au sujet du quartier et des commodités autour de cette résidence
Demander maintenantCalculatrice de versements hypothécaires
- $
- %$
- %
- Capital et intérêts 0
- Impôt foncier 0
- Frais de copropriété 0

