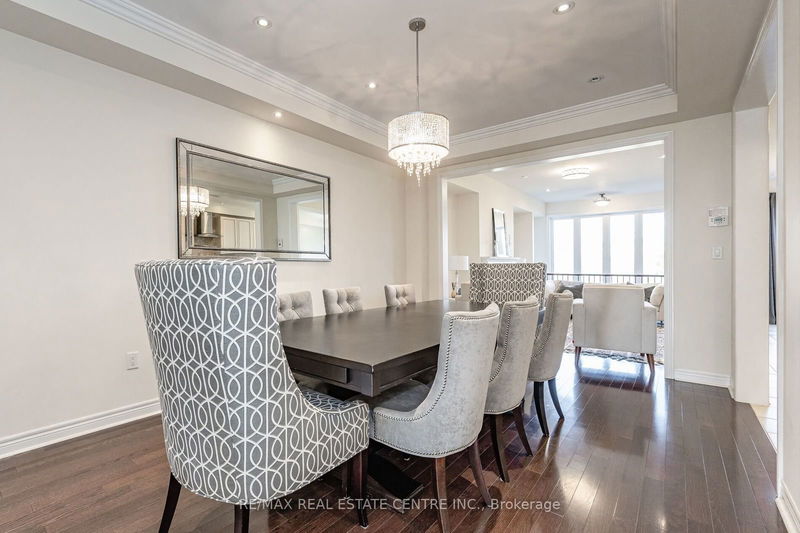Caractéristiques principales
- MLS® #: W11824528
- N° MLS® secondaire: 40682541
- ID de propriété: SIRC2185904
- Type de propriété: Résidentiel, Maison de ville
- Grandeur du terrain: 3 846,53 pi.ca.
- Construit en: 6
- Chambre(s) à coucher: 3
- Salle(s) de bain: 4
- Pièces supplémentaires: Sejour
- Stationnement(s): 2
- Inscrit par:
- RE/MAX REAL ESTATE CENTRE INC.
Description de la propriété
Gorgeous Executive Townhouse, Stunning 166 ft Deep Lot Backing On To Fourteen Mile Creek & Surrounded By Lush Greenery In Oakville's Sought After Bronte Creek Community. 3 Bedroom + Office Space And 3 1/2 Bathroom W/ 2 Fireplaces. Loaded With Upgrades, Main Floor Dark Hardwood, Oak Stairs With Iron Picket Railings, 9Ft Smooth Ceiling, Pot Lights, Granite Counter Tops In Kitchen With S/S Appliances, Center Island. Eat In Kitchen , Open Concept Living/Dining Room With A Separate Family Room. Luxurious Master Bedroom With Double Sided Fireplace, Walk-In-Closet, 5 Piece With Soaker Tub And Glass Enclosed Shower. 2nd Floor Office Space, Silhouette Window Coverings, Upgraded Light Fixtures, Partially Finished Basement With 2 Staircases, 4 Pcs Bath And Bright Recreation Room Perfect for A Home Theatre, Lots Of Storage. Washer (2023), Close to Oakville Hospital, Major Highways, Kilometers of Trails and Easy Access to Local Amenities. A Beautiful Family and Lovely Home You Don't Want To Miss!!
Pièces
- TypeNiveauDimensionsPlancher
- SalonPrincipal18' 1.4" x 10' 11.8"Autre
- Salle familialePrincipal14' 11.9" x 10' 11.8"Autre
- CuisinePrincipal14' 11" x 10' 11.8"Autre
- Salle à déjeunerPrincipal14' 11" x 10' 11.8"Autre
- Salle de lavagePrincipal6' 10.6" x 11' 5.7"Autre
- Chambre à coucher principale2ième étage20' 1.5" x 12' 11.9"Autre
- Chambre à coucher2ième étage10' 7.8" x 10' 11.8"Autre
- Chambre à coucher2ième étage12' 11.9" x 10' 7.8"Autre
- Bureau à domicile2ième étage6' 11.8" x 8' 6.3"Autre
- Salle de loisirsSous-sol15' 3.1" x 22' 1.7"Autre
Agents de cette inscription
Demandez plus d’infos
Demandez plus d’infos
Emplacement
2453 Village Common, Oakville, Ontario, L6M 0S2 Canada
Autour de cette propriété
En savoir plus au sujet du quartier et des commodités autour de cette résidence.
Demander de l’information sur le quartier
En savoir plus au sujet du quartier et des commodités autour de cette résidence
Demander maintenantCalculatrice de versements hypothécaires
- $
- %$
- %
- Capital et intérêts 7 075 $ /mo
- Impôt foncier n/a
- Frais de copropriété n/a

