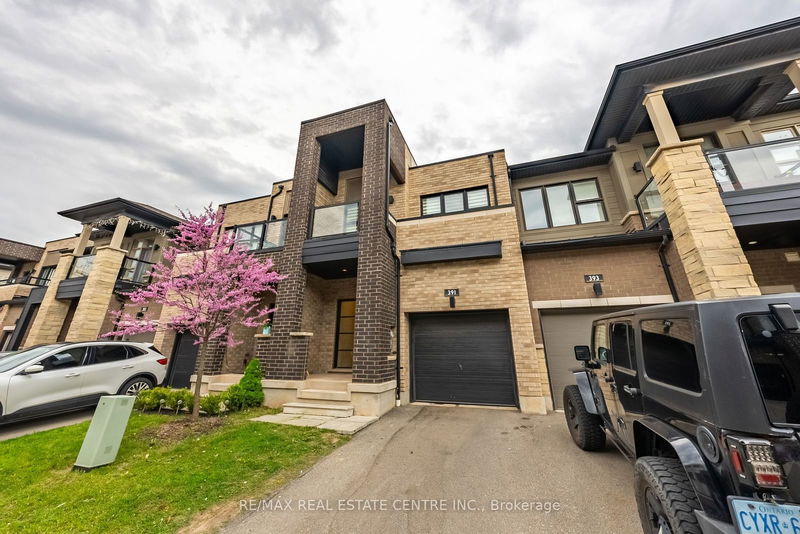Caractéristiques principales
- MLS® #: W11824530
- N° MLS® secondaire: 40682542
- ID de propriété: SIRC2185878
- Type de propriété: Résidentiel, Maison de ville
- Grandeur du terrain: 1 696,29 pi.ca.
- Chambre(s) à coucher: 3
- Salle(s) de bain: 3
- Pièces supplémentaires: Sejour
- Stationnement(s): 2
- Inscrit par:
- RE/MAX REAL ESTATE CENTRE INC.
Description de la propriété
Gorgeous 2 Storey Freehold Town-Home, Sun Drenched South Facing Beautiful Home In Most Convenient Location In Oakville. 3 Bedroom, 3 Bathroom, Finished Basement, Upgrades Dark Hardwood Floor and Sheer Zebra Shades Blinders, One Of A Kind Modern Design Layout. Open Concept Delightful Living & Dining Area, Gourmet Kitchen With Granite Counters, Island, Backsplash, Breakfast Bar & S/S Appliances And Sliding Door to The Backyard, Large Mudroom With Access To The Garage, Master Retreat With Luxury Ensuite Includes Sleek Freestanding Soaking Bathtub, Glass Enclosed Shower & Large Vanity & Walk-In Closet. Private 2nd Bedroom With Walk--Out To Glass Paneled Balcony, 9Ft Ceilings, Large Rec. Room, Rough-In Bathroom and Lots Storage Space in The Basement. Close To A++ Schools, Community Centre, Parks, Restaurants, Major Shops, Trails, Quick Access Hwy 407 & 403, QEW And Go Transit, Move-In Ready!!
Pièces
- TypeNiveauDimensionsPlancher
- SalonPrincipal10' 9.1" x 17' 5.8"Autre
- CuisinePrincipal8' 7.9" x 18' 1.4"Autre
- Salle de lavagePrincipal6' 2" x 8' 2"Autre
- AutreInférieur12' 7.9" x 12' 8.8"Autre
- Chambre à coucherInférieur9' 4.9" x 14' 8.9"Autre
- Chambre à coucherInférieur8' 11.8" x 12' 2.8"Autre
- Salle de loisirsSous-sol12' 11.1" x 16' 11.1"Autre
- AutreSous-sol8' 8.5" x 17' 10.9"Autre
Agents de cette inscription
Demandez plus d’infos
Demandez plus d’infos
Emplacement
391 Athabasca Common N/a, Oakville, Ontario, L6H 0R5 Canada
Autour de cette propriété
En savoir plus au sujet du quartier et des commodités autour de cette résidence.
Demander de l’information sur le quartier
En savoir plus au sujet du quartier et des commodités autour de cette résidence
Demander maintenantCalculatrice de versements hypothécaires
- $
- %$
- %
- Capital et intérêts 5 610 $ /mo
- Impôt foncier n/a
- Frais de copropriété n/a

