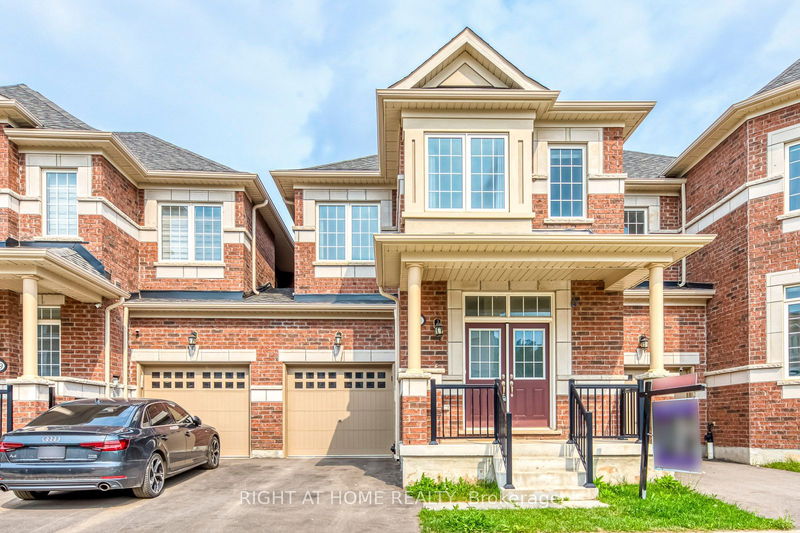Caractéristiques principales
- MLS® #: W10421150
- ID de propriété: SIRC2164904
- Type de propriété: Résidentiel, Maison de ville
- Grandeur du terrain: 2 120,37 pi.ca.
- Chambre(s) à coucher: 4
- Salle(s) de bain: 3
- Pièces supplémentaires: Sejour
- Stationnement(s): 2
- Inscrit par:
- RIGHT AT HOME REALTY
Description de la propriété
Welcome To This Exquisite Newer Built 2-Story Townhouse, Only Link W/ Garage On One Side. Featuring 9' Ceilings On Main Floor. This Home Boasts 4 Spacious Brs With 5-PC En-suite & Large W/I Closet in Master Br. Enjoy the open concept modern kitchen with Central Island, Backsplash, and Quartz Countertops, Seamlessly Connected To Dining Area and access to the backyard space. Separate Door From Garage To Backyard. Hardwood Living room with a large windows Allowing Ample Natural Light Into The Space. Walking Distance to Dr. David, R, Williams Public School. Close to High Ranking White Oak Secondary School, and Sheridan College. 5 Min Drive to Smart Centre Vast Shopping Complex. Easy Access to Highway 403 & 407.
Pièces
- TypeNiveauDimensionsPlancher
- SalonPrincipal10' 11.8" x 21' 10.9"Autre
- CuisinePrincipal8' 5.9" x 12' 9.4"Autre
- Salle à mangerPrincipal8' 3.9" x 8' 5.9"Autre
- Chambre à coucher principale2ième étage12' 9.4" x 12' 11.1"Autre
- Chambre à coucher2ième étage11' 6.9" x 11' 6.9"Autre
- Chambre à coucher2ième étage8' 11.8" x 10' 5.9"Autre
- Chambre à coucher2ième étage8' 5.9" x 10' 7.8"Autre
Agents de cette inscription
Demandez plus d’infos
Demandez plus d’infos
Emplacement
141 Marigold Gdns, Oakville, Ontario, L6H 0Y2 Canada
Autour de cette propriété
En savoir plus au sujet du quartier et des commodités autour de cette résidence.
Demander de l’information sur le quartier
En savoir plus au sujet du quartier et des commodités autour de cette résidence
Demander maintenantCalculatrice de versements hypothécaires
- $
- %$
- %
- Capital et intérêts 0
- Impôt foncier 0
- Frais de copropriété 0

