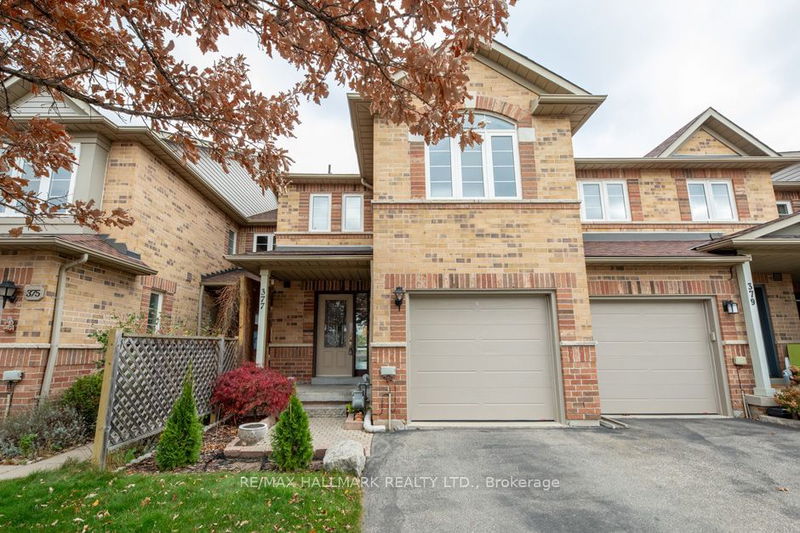Caractéristiques principales
- MLS® #: W10419238
- ID de propriété: SIRC2164860
- Type de propriété: Résidentiel, Maison de ville
- Grandeur du terrain: 1 916,58 pi.ca.
- Construit en: 16
- Chambre(s) à coucher: 3
- Salle(s) de bain: 3
- Pièces supplémentaires: Sejour
- Stationnement(s): 3
- Inscrit par:
- RE/MAX HALLMARK REALTY LTD.
Description de la propriété
Great Opportunity and Value In Oakville's Uptown Core. Approximately 1,600 square foot above grade, 3 Bedroom, 3 Washroom Freehold Townhouse with Upstairs Family Room, Finished Basement, Fenced Yard, Garage and parking for 2 Additional Cars. Main Floor Features An Open Concept Living Room and Dining Room, Large Kitchen with Stainless Steel Appliances, Breakfast Area With A Walk Out To A Fenced Backyard. The 2nd level Features a Large Primary Bedroom With A Walk In Closet and 4 Piece Ensuite. A Fantastic West Facing Family Room Will Be A Great Place To Relax or could be converted to a 4th bedroom. The finished basement offers plenty of storage and more potential with great ceiling height and a large rec room that could also be an additional bedroom, office or family area.
Pièces
- TypeNiveauDimensionsPlancher
- SalonPrincipal10' 8.6" x 13' 5.8"Autre
- Salle à mangerPrincipal11' 6.9" x 13' 6.2"Autre
- CuisinePrincipal8' 1.6" x 20' 8"Autre
- Salle à déjeunerPrincipal8' 1.6" x 20' 8"Autre
- Chambre à coucher principale2ième étage10' 8.6" x 15' 7"Autre
- Chambre à coucher2ième étage11' 3" x 11' 10.9"Autre
- Chambre à coucher2ième étage8' 3.9" x 10' 8.6"Autre
- Salle de loisirsSous-sol14' 8.9" x 18' 2.8"Autre
- Salle de lavageSous-sol7' 8.9" x 7' 10"Autre
- ServiceSous-sol6' 4.7" x 9' 10.5"Autre
- FoyerPrincipal5' 6.9" x 10' 5.1"Autre
- Salle familiale2ième étage10' 4" x 19' 10.1"Autre
Agents de cette inscription
Demandez plus d’infos
Demandez plus d’infos
Emplacement
377 Kittridge Rd, Oakville, Ontario, L6H 7K6 Canada
Autour de cette propriété
En savoir plus au sujet du quartier et des commodités autour de cette résidence.
Demander de l’information sur le quartier
En savoir plus au sujet du quartier et des commodités autour de cette résidence
Demander maintenantCalculatrice de versements hypothécaires
- $
- %$
- %
- Capital et intérêts 0
- Impôt foncier 0
- Frais de copropriété 0

