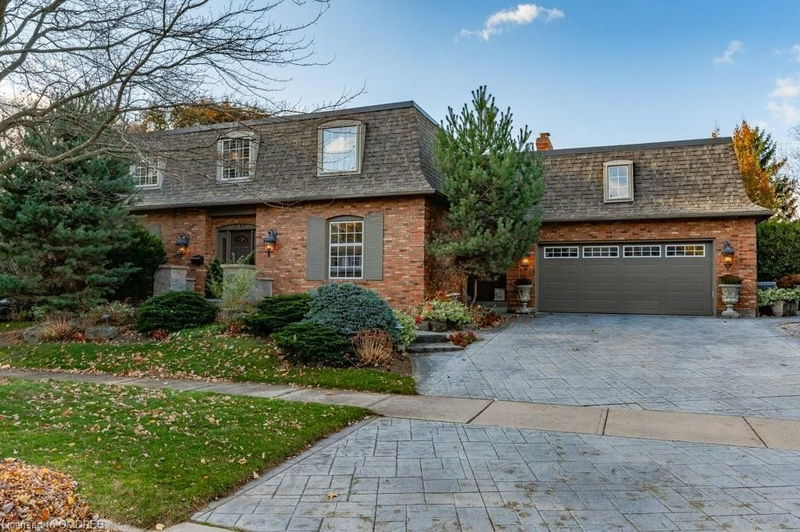Caractéristiques principales
- MLS® #: 40675972
- ID de propriété: SIRC2164218
- Type de propriété: Résidentiel, Maison unifamiliale détachée
- Aire habitable: 4 391 pi.ca.
- Grandeur du terrain: 12 938 pi.ca.
- Construit en: 1977
- Chambre(s) à coucher: 4+1
- Salle(s) de bain: 3+1
- Stationnement(s): 7
- Inscrit par:
- Royal LePage Real Estate Services Ltd., Brokerage
Description de la propriété
This beautifully renovated 4+1-bedroom home is located in desirable Southeast Oakville close to Lake Ontario and to some of Oakville's best schools (incl. Oakville Trafalgar HS, Maple Grove PS and EJ James). As you enter you will immediately be embraced by the character and charm of this gorgeous home. The main floor offers Hardwood floors, a warm and cozy Family Room, or if preferred, a Formal Living Room with Gas Fireplace, a Stunning and Bright Kitchen featuring two Islands w/gorgeous Cambria countertops, one with a built-in breakfast table. The Open-Concept Kitchen connects to a large and inviting Dining Room that features a beautiful Fireplace and built-in cabinets. The Main floor also features a large office, a Mudroom with separate entrance and access to the two-car garage, and a 2-piece Bathroom. The Second Floor has a great layout and boasts a large Primary Bedroom with two double closets and a beautiful Ensuite 3-piece Bathroom with dressing table; three other well-sized bedrooms, a 4-piece Main Bathroom (2020) and hardwood flooring throughout (2022). The Basement offers a 5th bedroom with 3-piece Ensuite, a large laundry room, a spacious Recreational Room with built-in bar area, a fireplace and snooker table. The perfect place for game and movie nights with family and friends. The very private backyard is beautifully landscaped with gorgeous flowers and plants to be enjoyed in spring and summer, patio & BBQ area and an in-ground saltwater pool. The Main floor was renovated in 2016. The Garage was upgraded in 2020 with new floor, shelving and electric pully. Stroll to close by parks for a forest or lakeside walk. Enjoy the proximity to some of Oakville's best Schools and the short drive to various Grocery Stores and the many great shops and restaurants in Downtown Oakville.
Pièces
- TypeNiveauDimensionsPlancher
- SalonPrincipal42' 11.7" x 62' 7.9"Autre
- Cuisine avec coin repasPrincipal32' 9.7" x 46' 7.5"Autre
- CuisinePrincipal33' 4.5" x 39' 7.9"Autre
- Salle à mangerPrincipal3' 7.3" x 39' 7.9"Autre
- FoyerPrincipal39' 8.7" x 52' 9.4"Autre
- Bureau à domicilePrincipal26' 5.7" x 33' 2"Autre
- VestibulePrincipal42' 8.2" x 65' 8.9"Autre
- Chambre à coucher2ième étage39' 7.1" x 49' 3.7"Autre
- Chambre à coucher principale2ième étage39' 7.1" x 49' 4.5"Autre
- Salle de bainsPrincipal32' 9.7" x 39' 7.1"Autre
- Chambre à coucher2ième étage19' 11.7" x 62' 6.7"Autre
- Chambre à coucher2ième étage65' 11.7" x 82' 4.5"Autre
- Salle de bains2ième étage46' 7.5" x 49' 4.5"Autre
- Salle de bains2ième étage49' 5.7" x 108' 3.2"Autre
- Salle de lavageSupérieur49' 6.4" x 55' 11.2"Autre
- Salle de loisirsSupérieur42' 8.9" x 65' 8.9"Autre
- Chambre à coucherSupérieur14' 4.8" x 15' 5.8"Autre
- Salle de bainsSupérieur9' 10.8" x 6' 8.3"Autre
Agents de cette inscription
Demandez plus d’infos
Demandez plus d’infos
Emplacement
2145 Elmhurst Avenue, Oakville, Ontario, L6J 5G3 Canada
Autour de cette propriété
En savoir plus au sujet du quartier et des commodités autour de cette résidence.
Demander de l’information sur le quartier
En savoir plus au sujet du quartier et des commodités autour de cette résidence
Demander maintenantCalculatrice de versements hypothécaires
- $
- %$
- %
- Capital et intérêts 0
- Impôt foncier 0
- Frais de copropriété 0

