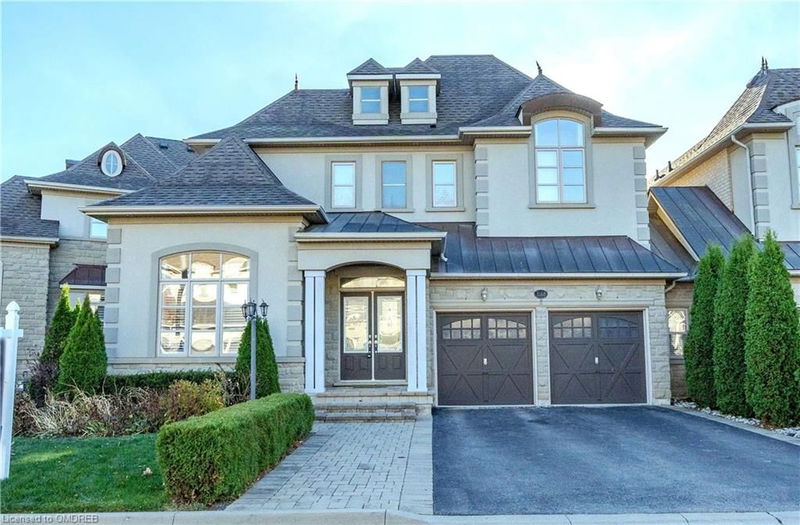Caractéristiques principales
- MLS® #: 40675471
- ID de propriété: SIRC2164175
- Type de propriété: Résidentiel, Maison de ville
- Aire habitable: 2 686 pi.ca.
- Construit en: 2010
- Chambre(s) à coucher: 3+1
- Salle(s) de bain: 3+2
- Stationnement(s): 6
- Inscrit par:
- Royal LePage Real Estate Services Ltd., Brokerage
Description de la propriété
Executive End Unit Freehold town 2-car garage w/POND view! Fernbrook homes French inspired Chateaus located on a prime Bronte Creek Luxury area. This unique corner lot with Gorgeous curb appeal w/ double driveway (no sidewalks) provide an attractive exterior appearance as a detached house, W/professional landscape . Grand covered porch presents a double door entry. Offering approximately 4000 sq. ft living space, 9-foot main floor & basement. crown moulding ceilings, California shutters & stairs with iron pickets. Main floor offers a dedicated office space looking over the front yard. The great room is full of nature light w huge windows W/O to the balcony overlooking a beautiful backyard & a breathtaking view for the pond & woodlands! creating a seamless indoor-outdoor flow. The open concept Spacious family room with w/ fireplace, Hardwood floors & pot lights thru-out and stunning kitchen with upgraded cabinetry, island, stone counters, stainless steel appliances.
Upper floor primary bedroom has a great view of the pond & forest, features 5-piece ensuite bathroom with a soaker tub & separate glass shower, two large size bedrooms w/4-pc semi-ensuite. Enjoy convenient upper-level laundry. The newly finished basement offers additional living space wa new full kitchen and two 4 piece washrooms perfect for family enjoyment and guest accommodation with private bedroom wensuite.
Pièces
- TypeNiveauDimensionsPlancher
- Salle familialePrincipal46' 3.5" x 52' 10.2"Autre
- SalonPrincipal36' 5.4" x 43' 1.4"Autre
- BoudoirPrincipal29' 10.6" x 39' 8.7"Autre
- Chambre à coucher principale2ième étage52' 10.2" x 52' 10.2"Autre
- CuisinePrincipal26' 7.2" x 43' 1.4"Autre
- Chambre à coucher2ième étage39' 8.7" x 42' 10.5"Autre
- Salle à mangerPrincipal29' 10.6" x 46' 3.5"Autre
- Chambre à coucher2ième étage36' 5.4" x 43' 1.4"Autre
- Chambre à coucherSous-sol11' 8.9" x 16' 9.1"Autre
- Salle de loisirsSous-sol14' 9.1" x 16' 9.1"Autre
- CuisineSous-sol8' 9.1" x 13' 8.9"Autre
Agents de cette inscription
Demandez plus d’infos
Demandez plus d’infos
Emplacement
3168 Watercliffe Court, Oakville, Ontario, L6M 0K7 Canada
Autour de cette propriété
En savoir plus au sujet du quartier et des commodités autour de cette résidence.
Demander de l’information sur le quartier
En savoir plus au sujet du quartier et des commodités autour de cette résidence
Demander maintenantCalculatrice de versements hypothécaires
- $
- %$
- %
- Capital et intérêts 0
- Impôt foncier 0
- Frais de copropriété 0

