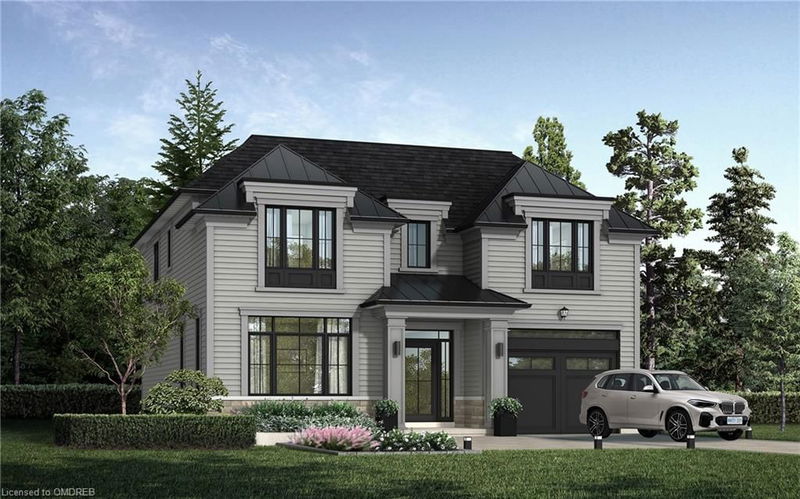Caractéristiques principales
- MLS® #: 40676046
- ID de propriété: SIRC2164148
- Type de propriété: Résidentiel, Maison unifamiliale détachée
- Aire habitable: 2 943 pi.ca.
- Chambre(s) à coucher: 4
- Salle(s) de bain: 3+1
- Stationnement(s): 3
- Inscrit par:
- Century 21 Miller Real Estate Ltd., Brokerage
Description de la propriété
Nestled in an immensely desired mature pocket of Old Oakville, this exclusive Fernbrook development, aptly named Lifestyles at South East Oakville, offers the ease, convenience and allure of new while honouring the tradition of a well-established neighbourhood. A selection of distinct detached single family models, each magnificently crafted with varying elevations, with spacious layouts, heightened ceilings and thoughtful distinctions between entertaining and principal gathering spaces. A true exhibit of flawless design and impeccable taste. "The Chisholm”; detached home with 47-foot frontage, between 2,778-2,842 sf finished space w/an additional 1000+sf (approx)in the lower level & 4beds & 3.5 baths. Mudroom, den/office, formal dining & expansive great room. Quality finishes are evident; with 11’ ceilings on the main, 9’ on the upper & lower levels and large glazing throughout, including 12-foot glass sliders to the rear terrace from great room. Quality millwork w/solid poplar interior doors/trim, plaster crown moulding, oak flooring & porcelain tiling. Customize stone for kitchen & baths, gas fireplace, central vacuum, recessed LED pot lights & smart home wiring. Downsview kitchen w/walk-in pantry, top appliances, dedicated breakfast w/sliders & overlooking great room. Primary retreat impresses w/dressing room + double closet & hotel-worthy bath. Bedroom 2 & 3 have ensuite privileges & 4th bedroom enjoys a lavish ensuite. Convenient upper level laundry. No detail or comfort will be overlooked, w/high efficiency HVAC, low flow Toto lavatories, high R-value insulation, including fully drywalled, primed & gas proofed garage interiors. Refined interior with clever layout and expansive rear yard offering a sophisticated escape for relaxation or entertainment. Perfectly positioned within a canopy of century old trees, a stone’s throw to the state-of-the-art Oakville Trafalgar Community Centre and a short walk to Oakville’s downtown core, harbour and lakeside parks.
Pièces
- TypeNiveauDimensionsPlancher
- Salle à mangerPrincipal15' 3.8" x 12' 9.4"Autre
- CuisinePrincipal16' 4" x 9' 6.9"Autre
- Pièce principalePrincipal14' 11" x 14' 6"Autre
- Chambre à coucher principale2ième étage12' 9.4" x 19' 3.1"Autre
- Chambre à coucher2ième étage13' 3.8" x 11' 6.1"Autre
- Chambre à coucher2ième étage12' 4" x 10' 11.8"Autre
- Chambre à coucher2ième étage10' 7.8" x 11' 6.1"Autre
- Salle à déjeunerPrincipal14' 11" x 9' 6.1"Autre
Agents de cette inscription
Demandez plus d’infos
Demandez plus d’infos
Emplacement
LOT 10 Macdonald Road, Oakville, Ontario, L6J 2B7 Canada
Autour de cette propriété
En savoir plus au sujet du quartier et des commodités autour de cette résidence.
Demander de l’information sur le quartier
En savoir plus au sujet du quartier et des commodités autour de cette résidence
Demander maintenantCalculatrice de versements hypothécaires
- $
- %$
- %
- Capital et intérêts 0
- Impôt foncier 0
- Frais de copropriété 0

