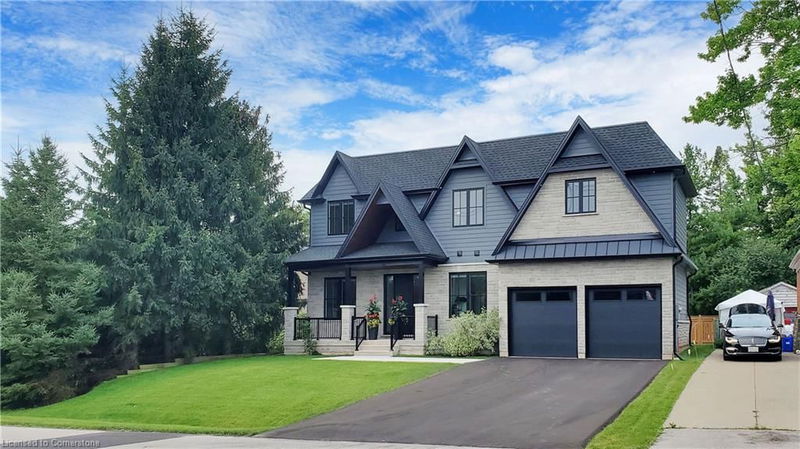Caractéristiques principales
- MLS® #: 40675641
- ID de propriété: SIRC2162018
- Type de propriété: Résidentiel, Maison unifamiliale détachée
- Aire habitable: 5 659 pi.ca.
- Chambre(s) à coucher: 4+1
- Salle(s) de bain: 5+1
- Stationnement(s): 6
- Inscrit par:
- RE/MAX REALTY SPECIALISTS INC SHERWOODTOWNE BLVD
Description de la propriété
Featured in a fabulous 65 x 142+ Pool size lot, this gorgeous home boasts approx. 5,600 of finished living area with an array of hi-end finishes and all the best in both quality of construction as well as interior finishes. Beautiful porcelain tiles & wide plank wood flooring, 9 3/4” baseboards, solid interior doors to custom cabinetry & wall units. Large Impressive kitchen features a large island, Quartz Countertops, high-end built in appliances & walk-in pantry. Large breakfast area to entertain large gatherings, Family Room with walkout to large covered entertainer’s patio. Gorgeous open concept main floor. Work from home in your private den with b/in desk & book shelf. Huge laundry room with custom cabinetry & built-in shelving. Exit to your extra wide and deep garage with drive through door to rear yard. Open riser Staircase top to bottom. Walk to 2nd floor leads you to a luxurious master bedroom with a huge walk-in closet and a gorgeous 5pc ensuite with heated floors. 3 other Large bedrooms with large closets, ensuite & semi-ensuite. One bedroom features a huge secondary room that can be used a private living room, office, or as another bedroom. A fully finished basement with amazing party size rec room, 3-pc bath, 5th bedroom, and exercise room. Large cold room perfect to finish as fabulous wine cellar. Security cameras & alarm system. A gorgeous home with a driveway large enough for 6 cars on a quiet a mature area of prime south Oakville!
Pièces
- TypeNiveauDimensionsPlancher
- Salle à mangerPrincipal12' 11.1" x 17' 1.9"Autre
- Salle familialePrincipal17' 3.8" x 22' 11.9"Autre
- CuisinePrincipal11' 10.1" x 19' 10.1"Autre
- BoudoirPrincipal11' 8.9" x 13' 5"Autre
- Salle à déjeunerPrincipal10' 7.8" x 17' 3.8"Autre
- Salle de lavagePrincipal6' 9.1" x 18' 11.9"Autre
- Chambre à coucher2ième étage13' 8.1" x 13' 10.1"Autre
- Chambre à coucher principale2ième étage16' 11.1" x 17' 5"Autre
- Chambre à coucher2ième étage13' 8.1" x 16' 2.8"Autre
- Chambre à coucher2ième étage12' 4" x 14' 4"Autre
- Salle de loisirsSous-sol21' 3.9" x 41' 2.8"Autre
- Pièce bonus2ième étage15' 7" x 18' 9.2"Autre
- Chambre à coucherSous-sol10' 7.9" x 12' 7.1"Autre
- Salle de sportSous-sol14' 9.1" x 16' 2.8"Autre
Agents de cette inscription
Demandez plus d’infos
Demandez plus d’infos
Emplacement
212 Southview Road, Oakville, Ontario, L6K 2P4 Canada
Autour de cette propriété
En savoir plus au sujet du quartier et des commodités autour de cette résidence.
Demander de l’information sur le quartier
En savoir plus au sujet du quartier et des commodités autour de cette résidence
Demander maintenantCalculatrice de versements hypothécaires
- $
- %$
- %
- Capital et intérêts 0
- Impôt foncier 0
- Frais de copropriété 0

