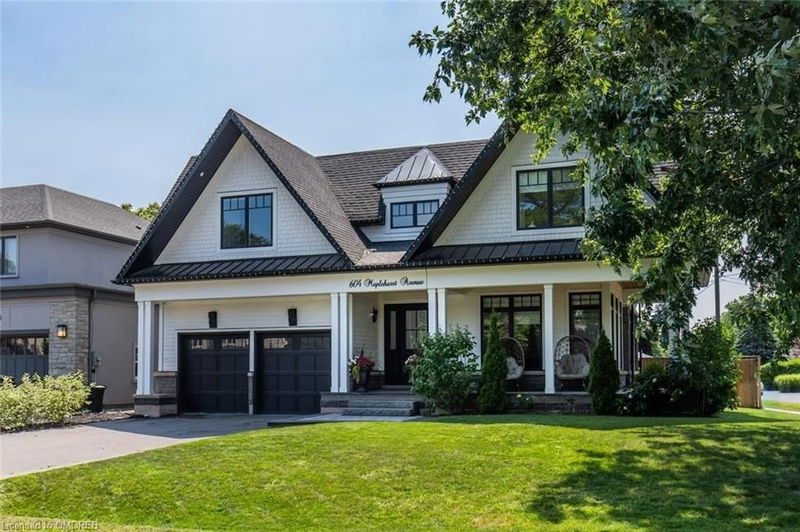Caractéristiques principales
- MLS® #: 40667410
- ID de propriété: SIRC2162002
- Type de propriété: Résidentiel, Maison unifamiliale détachée
- Aire habitable: 4 544 pi.ca.
- Construit en: 2018
- Chambre(s) à coucher: 4
- Salle(s) de bain: 4+1
- Stationnement(s): 6
- Inscrit par:
- Royal LePage Real Estate Services Ltd., Brokerage
Description de la propriété
Exquisite custom home featuring five-star finishes throughout. The expansive main floor includes a versatile office or studio,
ideal for those working from home. The elegant dining room boasts a soaring 20-foot cathedral ceiling and a stunning wall of windows. The cozy family room offers warmth with a gas fireplace, quartz surround, and custom built-in shelving. The luxurious kitchen showcases a spacious island with quartz countertops, ample counter space, custom cabinetry, and premium Wolf and Jenn-Air appliances. Nearby schools Appleby College, Mordon Elementary and St Thomas Aquinas Catholic Secondary School
Inclusions: Fridge, Gas Stove, Dishwasher. Washer & Dryer. Wine Fridge In Basement. Garage door Opener & Remotes. All Window
Coverings & Light Fixtures, Microwave, Coffee Machine, outdoor security cameras, Water softener & reverse osmosis & movie theatre chairs
Pièces
- TypeNiveauDimensionsPlancher
- Salle à mangerPrincipal45' 7.2" x 85' 11.4"Autre
- SalonPrincipal54' 1.6" x 56' 9.1"Autre
- FoyerPrincipal55' 5.3" x 25' 11"Autre
- CuisinePrincipal61' 8.1" x 49' 10.4"Autre
- VestibulePrincipal39' 4.4" x 35' 5.1"Autre
- BoudoirPrincipal39' 8.3" x 47' 10.8"Autre
- Chambre à coucher principale2ième étage54' 1.6" x 65' 7.4"Autre
- Chambre à coucher2ième étage46' 3.1" x 52' 9.8"Autre
- Chambre à coucher2ième étage52' 1.9" x 35' 5.1"Autre
- Chambre à coucher2ième étage46' 3.1" x 66' 3.2"Autre
- Salle de loisirsSupérieur39' 8.3" x 98' 9"Autre
- Média / DivertissementSupérieur31' 9.8" x 62' 11.9"Autre
- Salle de sportSupérieur54' 1.6" x 101' 5.9"Autre
Agents de cette inscription
Demandez plus d’infos
Demandez plus d’infos
Emplacement
604 Maplehurst Avenue, Oakville, Ontario, L6L 4Z1 Canada
Autour de cette propriété
En savoir plus au sujet du quartier et des commodités autour de cette résidence.
Demander de l’information sur le quartier
En savoir plus au sujet du quartier et des commodités autour de cette résidence
Demander maintenantCalculatrice de versements hypothécaires
- $
- %$
- %
- Capital et intérêts 0
- Impôt foncier 0
- Frais de copropriété 0

