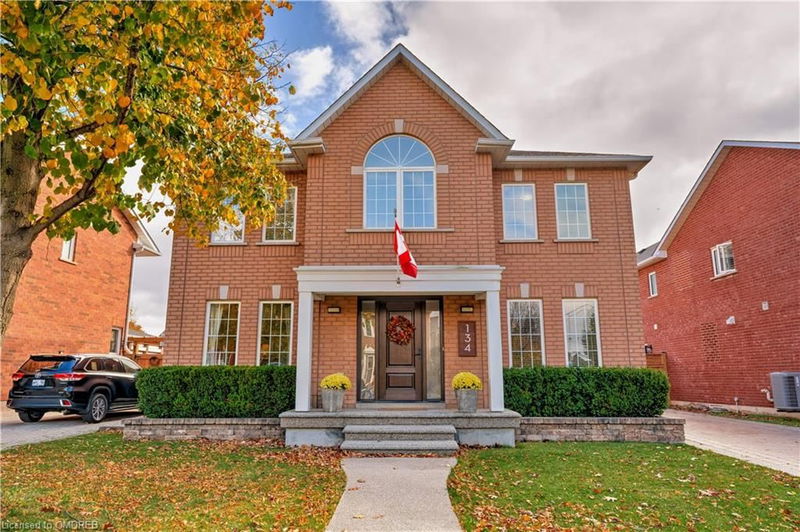Caractéristiques principales
- MLS® #: 40672222
- ID de propriété: SIRC2160121
- Type de propriété: Résidentiel, Maison unifamiliale détachée
- Aire habitable: 3 137 pi.ca.
- Chambre(s) à coucher: 4
- Salle(s) de bain: 3+1
- Stationnement(s): 4
- Inscrit par:
- Royal LePage Real Estate Services Ltd., Brokerage
Description de la propriété
Gorgeous home in family-friendly River Oaks with over 3000 sqft of finished living space. Beautifully maintained and updated throughout with an open-concept main level that features a large living room, dining room and kitchen with breakfast bar, stainless steel appliances and walk-out to the rear pool and patio. There is also a separate office with French doors, 2 pc bath and laundry/mudroom with inside entry to the garage, side yard and walk-out to the deck. The second level has 4 bedrooms, including the primary with walk-in closet and recently renovated 5pc ensuite bath with heated floor. The fully finished basement has cozy rec room with double-sided fireplace, games/gym area, craft/hobby room that can also be utilized as an office, with built-in desk and drawers, new 3pc bath and a huge storage/utility room. Enjoy summers and entertaining in the back yard with an inground pool with waterfall feature, easy to maintain artificial turf, composite decking and natural gas BBQ hookup. The double car garage around back is currently used as a workshop, while the aggregate stone parking pad doubles as a basketball/sports area. The River Oaks neighbourhood offers so many amenities, including walking and forest trails, rec centre and arena, top-rated schools, shopping and more. The Oakville hospital and major highways are all easily accessible.
Pièces
- TypeNiveauDimensionsPlancher
- CuisinePrincipal12' 11.1" x 17' 7.8"Autre
- Salle à mangerPrincipal10' 11.1" x 12' 6"Autre
- SalonPrincipal12' 8.8" x 27' 9.8"Autre
- Bureau à domicilePrincipal10' 9.1" x 12' 7.1"Autre
- VestibulePrincipal6' 3.9" x 12' 8.8"Autre
- Chambre à coucher principale2ième étage12' 7.9" x 14' 11.1"Autre
- Chambre à coucher2ième étage10' 8.6" x 12' 7.9"Autre
- Chambre à coucher2ième étage10' 9.1" x 11' 3.8"Autre
- Chambre à coucher2ième étage8' 11" x 12' 7.9"Autre
- Salle de loisirsSous-sol19' 3.8" x 28' 4.9"Autre
- Bureau à domicileSous-sol9' 4.9" x 11' 1.8"Autre
- ServiceSous-sol12' 4.8" x 20' 9.4"Autre
Agents de cette inscription
Demandez plus d’infos
Demandez plus d’infos
Emplacement
134 Westchester Road, Oakville, Ontario, L6H 6H9 Canada
Autour de cette propriété
En savoir plus au sujet du quartier et des commodités autour de cette résidence.
Demander de l’information sur le quartier
En savoir plus au sujet du quartier et des commodités autour de cette résidence
Demander maintenantCalculatrice de versements hypothécaires
- $
- %$
- %
- Capital et intérêts 0
- Impôt foncier 0
- Frais de copropriété 0

