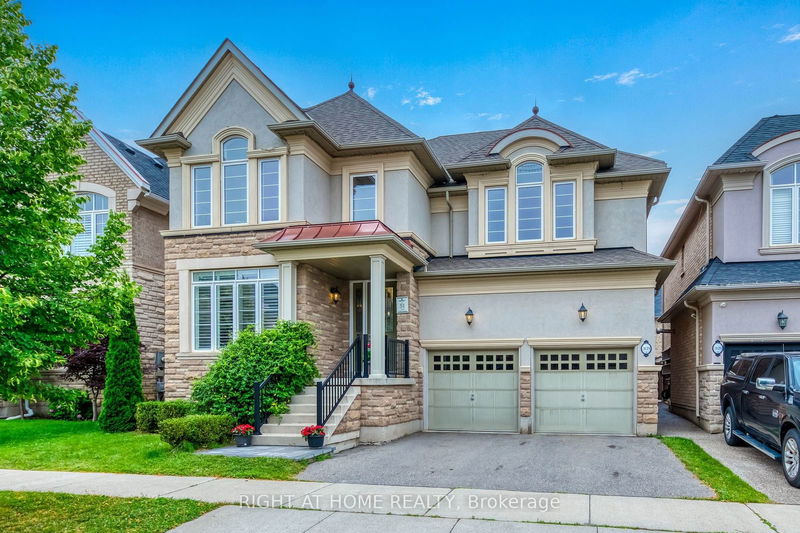Caractéristiques principales
- MLS® #: W10411701
- ID de propriété: SIRC2159718
- Type de propriété: Résidentiel, Maison unifamiliale détachée
- Grandeur du terrain: 4 133,40 pi.ca.
- Chambre(s) à coucher: 4
- Salle(s) de bain: 4
- Pièces supplémentaires: Sejour
- Stationnement(s): 4
- Inscrit par:
- RIGHT AT HOME REALTY
Description de la propriété
Rosehaven built this approximately 3,600 sq ft luxury detached home with a double garage and four bedrooms in the prestigious Preserve Community of Oakville. The main floor boasts 9 ft ceilings and an open-concept design. A main floor office provides a quiet workspace for remote work. The oversized kitchen features upgraded stainless steel appliances and connects to a sunlit family room. The formal, luxurious dining room and elegant living room also add to the home's highlights. The second floor has four large bedrooms, three bathrooms, and a computer loft. The spacious master bedroom includes a 5-piece ensuite bathroom, a walk-in closet, and a separate vanity area. The second master bedroom has its own 4-piece bathroom, and the two additional bedrooms share a 4-piece semi-ensuite bathroom. The unfinished basement surprises with its 9 ft high ceiling and is ready for customization with a 3-piece rough-in.
Agents de cette inscription
Demandez plus d’infos
Demandez plus d’infos
Emplacement
3129 Larry Cres, Oakville, Ontario, L6M 0S8 Canada
Autour de cette propriété
En savoir plus au sujet du quartier et des commodités autour de cette résidence.
Demander de l’information sur le quartier
En savoir plus au sujet du quartier et des commodités autour de cette résidence
Demander maintenantCalculatrice de versements hypothécaires
- $
- %$
- %
- Capital et intérêts 0
- Impôt foncier 0
- Frais de copropriété 0

