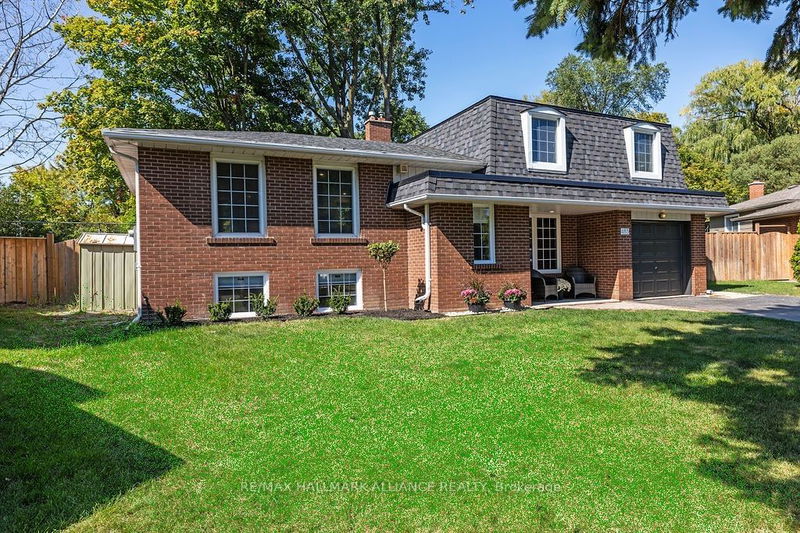Caractéristiques principales
- MLS® #: W10407781
- N° MLS® secondaire: 40674076
- ID de propriété: SIRC2156674
- Type de propriété: Résidentiel, Maison unifamiliale détachée
- Grandeur du terrain: 4 212,63 pi.ca.
- Chambre(s) à coucher: 3+1
- Salle(s) de bain: 2
- Pièces supplémentaires: Sejour
- Stationnement(s): 4
- Inscrit par:
- RE/MAX HALLMARK ALLIANCE REALTY
Description de la propriété
Welcome to 483 Caesar Ave, a beautifully renovated 4 bdrm home on a private pie shaped lot at the end of a quiet cul-du-sac, surrounded by mature landscapes & private gardens. Located in a prime Southeast Oakville location, prestigious Old Oakville, one of the most sought-after neighbourhoods in Canada, and walking distance to Longos, Starbucks, Harpers Landing, Whole Foods, GO Stn, and some of the best public & private schools in all of Canada! Only a few mins from the lake and lovely downtown Oakville with top rated shops, Michelin star restaurants, and marinas. Fully renovated side-split with beautiful bright open concept main floor with gorgeous custom designer kitchen, large, beautiful island with Stonex quartz counters, gleaming backsplash, and brand new stainless steel appliances. Swedish wallpaper murals tastefully accent feature walls, creating a unique modern, but warm ambiance. Main floor room has many possibilities, as a main floor primary bdrm w/ensuite and walkout to backyard, in-law suite, or possibly even as an AIRBNB suite with income potential. The upper level has a large primary overlooking the secluded backyard, and 2 other good sized bdrms. The bathrooms are fully and beautifully updated with luxurious finishes. The home boasts gorgeous hardwood floors throughout. The bright lower level with large windows offers more flex space with many options and a large partially finished laundry area, also with large windows that has ample space to add a spacious bathroom, along with a lot of storage space. Fully updated electrical through entire home, including new panel and hardwired/interconnected smoke/strobe detectors, new doorbell, and new plumbing. This showstopper is a must see!
Pièces
- TypeNiveauDimensionsPlancher
- SalonPrincipal16' 6.4" x 11' 3.8"Autre
- Salle à mangerPrincipal9' 2.2" x 9' 3"Autre
- CuisinePrincipal8' 10.2" x 15' 3.4"Autre
- Chambre à coucher principale2ième étage9' 3.4" x 13' 6.2"Autre
- Chambre à coucher2ième étage9' 3.4" x 9' 7.7"Autre
- Chambre à coucher2ième étage8' 11.4" x 12' 8.7"Autre
- Salle familialeRez-de-chaussée10' 5.1" x 20' 4"Autre
- Salle de loisirsSupérieur10' 9.9" x 18' 2.1"Autre
- Salle de lavageSupérieur8' 11" x 23' 11.6"Autre
Agents de cette inscription
Demandez plus d’infos
Demandez plus d’infos
Emplacement
483 Caesar Ave, Oakville, Ontario, L6J 3Z1 Canada
Autour de cette propriété
En savoir plus au sujet du quartier et des commodités autour de cette résidence.
Demander de l’information sur le quartier
En savoir plus au sujet du quartier et des commodités autour de cette résidence
Demander maintenantCalculatrice de versements hypothécaires
- $
- %$
- %
- Capital et intérêts 0
- Impôt foncier 0
- Frais de copropriété 0

