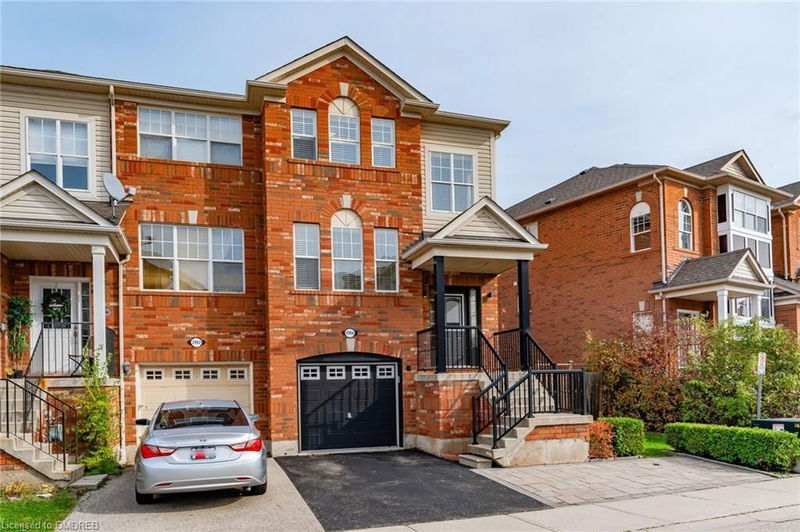Caractéristiques principales
- MLS® #: 40672060
- ID de propriété: SIRC2152706
- Type de propriété: Résidentiel, Condo
- Aire habitable: 1 970 pi.ca.
- Chambre(s) à coucher: 3
- Salle(s) de bain: 3+1
- Stationnement(s): 2
- Inscrit par:
- RE/MAX Escarpment Realty Inc., Brokerage
Description de la propriété
Bright and sunny end-unit freehold townhouse in the West Oak Trails community. This spacious home in a family-friendly complex features an inviting layout with a family room open to the kitchen, a formal living/dining area, and hardwood flooring on the main and second floors. The master bedroom offers generous space with a walk-in closet, complemented by two additional well-sized bedrooms. The second-floor bathrooms feature brand-new quartz counters, while the lower level boasts a walk-out to a fully fenced yard with a wood deck, a 3-piece bathroom, and direct entry to the garage. Updates include a new AC unit (2023) and fresh paint throughout. Close to public transit, shopping, parks, trails, and highways (QEW & 407), with convenient access to top-rated schools. Prime location and move-in ready!
Pièces
- TypeNiveauDimensionsPlancher
- CuisinePrincipal8' 2" x 10' 7.9"Autre
- Salle familialePrincipal10' 8.6" x 13' 3"Autre
- Séjour / Salle à mangerPrincipal10' 4.8" x 21' 11.4"Autre
- Salle à déjeunerPrincipal6' 9.8" x 8' 8.5"Autre
- Chambre à coucher principale2ième étage11' 10.9" x 13' 6.9"Autre
- Chambre à coucher2ième étage10' 2" x 10' 7.1"Autre
- Chambre à coucher2ième étage8' 7.9" x 9' 8.1"Autre
- Salle de loisirsSupérieur10' 7.8" x 14' 8.9"Autre
Agents de cette inscription
Demandez plus d’infos
Demandez plus d’infos
Emplacement
2966 Garnethill Way, Oakville, Ontario, L6M 5E9 Canada
Autour de cette propriété
En savoir plus au sujet du quartier et des commodités autour de cette résidence.
Demander de l’information sur le quartier
En savoir plus au sujet du quartier et des commodités autour de cette résidence
Demander maintenantCalculatrice de versements hypothécaires
- $
- %$
- %
- Capital et intérêts 0
- Impôt foncier 0
- Frais de copropriété 0

