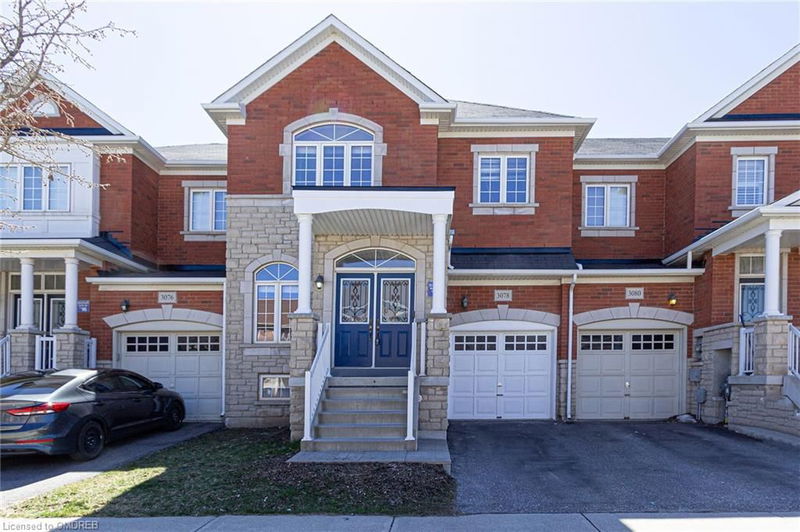Caractéristiques principales
- MLS® #: 40671581
- ID de propriété: SIRC2151075
- Type de propriété: Résidentiel, Maison de ville
- Aire habitable: 2 953 pi.ca.
- Grandeur du terrain: 2 275,61 ac
- Construit en: 2013
- Chambre(s) à coucher: 3+2
- Salle(s) de bain: 3+1
- Stationnement(s): 2
- Inscrit par:
- Right At Home Realty, Brokerage
Description de la propriété
Total Sq.F. 2953 (including basement)!!!Better than New!!! Modern & Functional, Absolutely Stunning Executive T-H In The Preserve -Oakville! Truly Immaculate!3+2 Beds & 3+1Baths, Fantastic Layout. Dark Hdwd Throughout, 9'Ceiling M. Fl.50+ LED Potlights. Gorgeous Open Concept Eat-In Kitchen W' W/O To Great For Entertainer's Deck With Ample Yard Space! Living Rm. Combined with Dining Rm, Family Rm with Accent Stone Wall. Great Size Primary BR with W/I Closet & Modern 4Pc Ensuite with Soaker Tub, Glass Shower. Large 2nd with Chatedral Ceiling &3rd Bdrms, Fully Finished Basement offers Additional Bedrooms, Marble Tiled Bathroom, Great Rm with Kitchenette, Landry Rm, Central Vac + Attachments. GDO + remote.… Shows 10+.
Pièces
- TypeNiveauDimensionsPlancher
- Séjour / Salle à mangerPrincipal9' 8.9" x 18' 11.1"Autre
- Salle familialePrincipal11' 3" x 17' 5"Autre
- Salle à déjeunerPrincipal9' 10.8" x 10' 11.8"Autre
- CuisinePrincipal9' 10.8" x 10' 4"Autre
- Chambre à coucher principale2ième étage12' 11.1" x 16' 1.2"Autre
- Chambre à coucher2ième étage10' 7.1" x 12' 7.9"Autre
- Chambre à coucher2ième étage10' 11.1" x 11' 10.7"Autre
- Chambre à coucherSous-sol10' 5.9" x 10' 7.8"Autre
- Pièce principaleSous-sol12' 2" x 18' 8"Autre
- Chambre à coucherSous-sol9' 8.1" x 13' 8.9"Autre
Agents de cette inscription
Demandez plus d’infos
Demandez plus d’infos
Emplacement
3078 Janice Drive, Oakville, Ontario, L6M 0S7 Canada
Autour de cette propriété
En savoir plus au sujet du quartier et des commodités autour de cette résidence.
Demander de l’information sur le quartier
En savoir plus au sujet du quartier et des commodités autour de cette résidence
Demander maintenantCalculatrice de versements hypothécaires
- $
- %$
- %
- Capital et intérêts 0
- Impôt foncier 0
- Frais de copropriété 0

