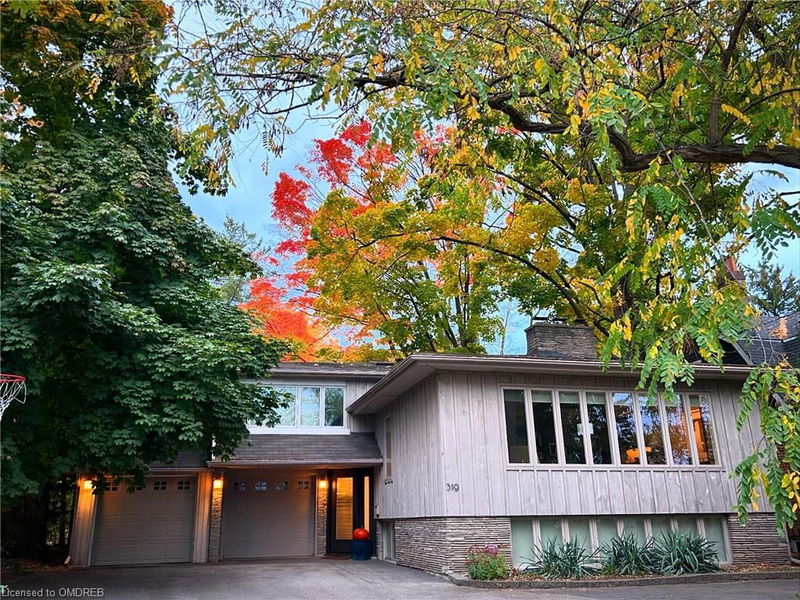Caractéristiques principales
- MLS® #: 40670791
- ID de propriété: SIRC2149887
- Type de propriété: Résidentiel, Maison unifamiliale détachée
- Aire habitable: 2 638 pi.ca.
- Chambre(s) à coucher: 3
- Salle(s) de bain: 3
- Stationnement(s): 9
- Inscrit par:
- Royal LePage Real Estate Services Ltd., Brokerage
Description de la propriété
Prime Redevelopment Opportunity in the Heart of Old Oakville!
This 61' x 147' lot, located in the highly desirable Old Oakville neighborhood, offers an exceptional opportunity for builders and investors. Surrounded by luxury custom homes and high-end redevelopment projects, this property is perfect for creating your dream home or a new masterpiece that fits the area's evolving landscape.
Zoned RL3-0 by the Town of Oakville, the lot allows for 35% lot coverage, providing ample space to design and build to your exact specifications. Whether you're looking to create a contemporary showpiece or a timeless classic, this prime location offers limitless potential.
Situated within walking distance to Lake Ontario, the Oakville Community Centre, top-rated schools, and the charming shops and restaurants of downtown Oakville, this property ensures a lifestyle of both convenience and prestige. Easy access to the GO Train and major highways makes commuting effortless.
The property’s large, mature trees offer both privacy and a tranquil backdrop, while the existing split-level home provides an option to either enjoy as-is or reimagine entirely. Become part of Old Oakville's exciting redevelopment journey, a neighbourhood on the rise and increasingly in demand.
Build now, invest for the future — your vision starts here!
Pièces
- TypeNiveauDimensionsPlancher
- FoyerPrincipal10' 7.8" x 6' 5.9"Autre
- Salle familialePrincipal15' 8.1" x 12' 9.1"Autre
- Salle de bainsPrincipal3' 10" x 5' 4.9"Autre
- Salle de lavagePrincipal9' 6.1" x 8' 11.8"Autre
- Cuisine2ième étage14' 11" x 9' 10.8"Autre
- Salle à manger2ième étage11' 8.1" x 17' 10.1"Autre
- Salon2ième étage12' 9.4" x 10' 9.9"Autre
- Chambre à coucher principale3ième étage11' 10.1" x 16' 9.1"Autre
- Chambre à coucher3ième étage10' 7.8" x 11' 10.1"Autre
- Solarium/Verrière3ième étage9' 10.8" x 22' 4.8"Autre
- Chambre à coucher3ième étage8' 5.1" x 11' 10.9"Autre
- Salon3ième étage10' 11.8" x 7' 4.9"Autre
- Salle de loisirsSupérieur12' 7.1" x 18' 2.1"Autre
Agents de cette inscription
Demandez plus d’infos
Demandez plus d’infos
Emplacement
319 Macdonald Road, Oakville, Ontario, L6J 2A8 Canada
Autour de cette propriété
En savoir plus au sujet du quartier et des commodités autour de cette résidence.
Demander de l’information sur le quartier
En savoir plus au sujet du quartier et des commodités autour de cette résidence
Demander maintenantCalculatrice de versements hypothécaires
- $
- %$
- %
- Capital et intérêts 0
- Impôt foncier 0
- Frais de copropriété 0

