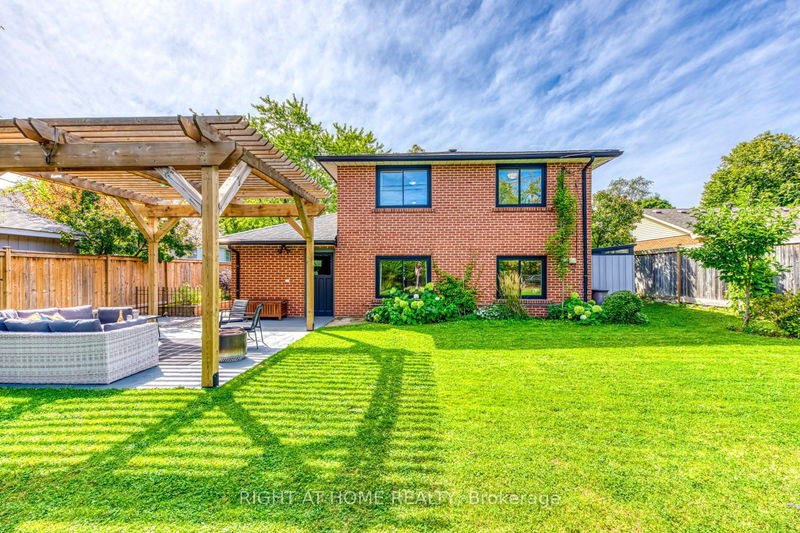Caractéristiques principales
- MLS® #: W9768453
- N° MLS® secondaire: 40671315
- ID de propriété: SIRC2149574
- Type de propriété: Résidentiel, Maison unifamiliale détachée
- Grandeur du terrain: 7 200 pi.ca.
- Construit en: 51
- Chambre(s) à coucher: 5
- Salle(s) de bain: 2
- Pièces supplémentaires: Sejour
- Stationnement(s): 5
- Inscrit par:
- RIGHT AT HOME REALTY
Description de la propriété
Welcome to this stunning detached home in the heart of Oakville! Located within a top-rated school zone with exceptional walking proximity to Sheridan College, White Oaks High School, Sunningdale (French Immersion), Ecole du Chene, and St. Michael (Catholic) - the home is an ideal choice for families. This beautifully maintained property offers 5 spacious bedrooms and 2 full bathrooms on a generous 60 ft x 120 ft lot. Inside, you'll find approximately 2,500 square feet of living space. The home features two full kitchens, one on the main level and another on the lower level - perfect for multi-generational living or rental potential. A separate side-entrance enhances flexibility for a secondary suite, which uniquely includes above ground bedrooms and bathroom. Outside, the landscaped backyard is perfect for gatherings under the pergola, children's play, or peaceful evenings by the fire. The charming front porch with its evening sun exposure adds to the home's appeal. Conveniently located near Oakville Place Mall and Glen Abbey Golf Club, this property offers easy access to shopping and recreation. Commuters will appreciate the proximity to Oakville GO station, bus routes and easy highway access (QEW, 403). The long driveway offers ample parking for up to 5 vehicles or guests under tree-dappled shade. Don't miss this opportunity to own a versatile property in one of Oakville's top neighbourhoods, offering comfort, space, and income potential.
Pièces
- TypeNiveauDimensionsPlancher
- SalonRez-de-chaussée24' 8" x 12' 9.9"Autre
- CuisineRez-de-chaussée15' 1.8" x 9' 3"Autre
- Chambre à coucher principaleInférieur12' 8.7" x 11' 3.8"Autre
- Chambre à coucherInférieur9' 6.5" x 11' 3.8"Autre
- Chambre à coucherInférieur10' 2.8" x 9' 3.8"Autre
- Chambre à coucherEntre10' 11.4" x 11' 8.5"Autre
- Chambre à coucherEntre11' 10.7" x 14' 6.4"Autre
- Salle communeSous-sol12' 6.7" x 27' 8.2"Autre
- CuisineSous-sol8' 7.5" x 13' 7.3"Autre
Agents de cette inscription
Demandez plus d’infos
Demandez plus d’infos
Emplacement
1306 Napier Cres, Oakville, Ontario, L6H 2A4 Canada
Autour de cette propriété
En savoir plus au sujet du quartier et des commodités autour de cette résidence.
Demander de l’information sur le quartier
En savoir plus au sujet du quartier et des commodités autour de cette résidence
Demander maintenantCalculatrice de versements hypothécaires
- $
- %$
- %
- Capital et intérêts 0
- Impôt foncier 0
- Frais de copropriété 0

