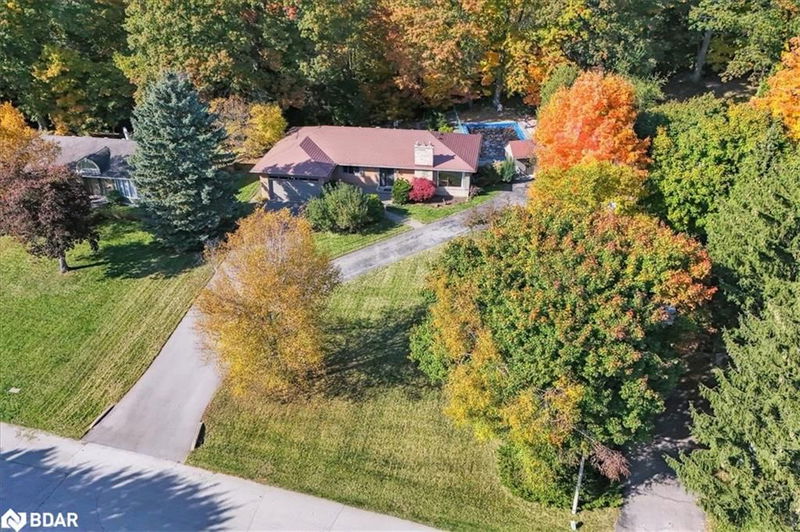Caractéristiques principales
- MLS® #: 40668802
- ID de propriété: SIRC2144691
- Type de propriété: Résidentiel, Maison unifamiliale détachée
- Aire habitable: 1 681 pi.ca.
- Construit en: 1961
- Chambre(s) à coucher: 3+2
- Salle(s) de bain: 2+1
- Stationnement(s): 12
- Inscrit par:
- RE/MAX West Realty Inc. Brokerage
Description de la propriété
Welcome to this spectacular 100x236ft elevated Ravine lot located in one of the most prestigious neighbourhoods in Oakville. Endless possibilities exist with this property such as adding an extension, building your own custom dream home or renovate to suit. The home boasts a tranquil treed lot that’s situated on a child friendly cul-de-sac and it is impeccably maintained with modern features including an updated kitchen with granite countertops, pantry, skylight and under cabinet lighting, two renovated bathrooms, upgraded trim, doors hardware and baseboards, plus a generous Primary bedroom with his/hers closets and an ensuite bath. The lower level showcases a walk-out basement with in-law and/or nanny suite potential and includes 2 bedrooms, bathroom, a large rec room with fireplace and large above grade windows. Additional features include a metal roof with 50 year warranty, upgraded insulation and a heated in-ground pool!
Ideal location close to schools, transit, highways, parks, trails, shopping and much more!
Pièces
- TypeNiveauDimensionsPlancher
- Salle à mangerPrincipal10' 2.8" x 12' 2"Autre
- SalonPrincipal14' 2.8" x 21' 1.9"Autre
- CuisinePrincipal9' 6.9" x 17' 1.9"Autre
- Salle de loisirsSupérieur14' 4" x 28' 4.1"Autre
- Chambre à coucher principalePrincipal17' 11.1" x 18' 9.1"Autre
- Chambre à coucherPrincipal10' 7.9" x 12' 6"Autre
- Chambre à coucherPrincipal9' 4.9" x 13' 3.8"Autre
- Chambre à coucherSupérieur8' 2.8" x 13' 3"Autre
- ServiceSupérieur14' 2.8" x 27' 9"Autre
- Chambre à coucherSupérieur8' 2.8" x 15' 5"Autre
Agents de cette inscription
Demandez plus d’infos
Demandez plus d’infos
Emplacement
69 Rancliffe Road, Oakville, Ontario, L6H 1B1 Canada
Autour de cette propriété
En savoir plus au sujet du quartier et des commodités autour de cette résidence.
Demander de l’information sur le quartier
En savoir plus au sujet du quartier et des commodités autour de cette résidence
Demander maintenantCalculatrice de versements hypothécaires
- $
- %$
- %
- Capital et intérêts 0
- Impôt foncier 0
- Frais de copropriété 0

