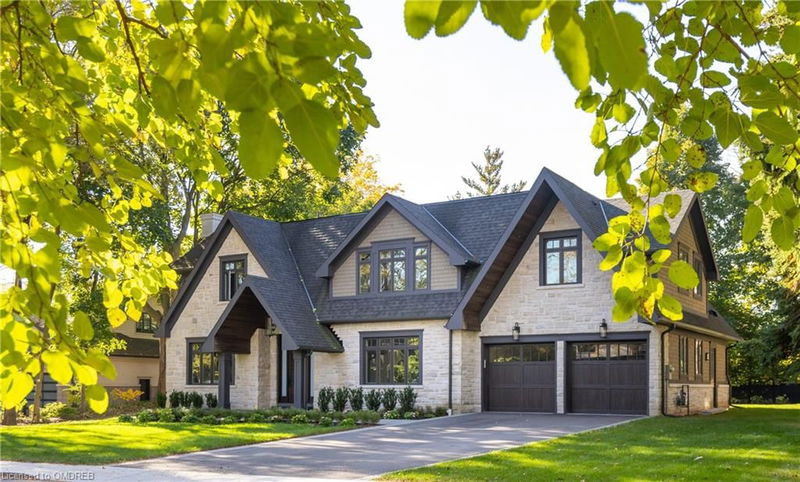Caractéristiques principales
- MLS® #: 40669503
- ID de propriété: SIRC2144658
- Type de propriété: Résidentiel, Maison unifamiliale détachée
- Aire habitable: 9 067 pi.ca.
- Chambre(s) à coucher: 5+2
- Salle(s) de bain: 8+2
- Stationnement(s): 9
- Inscrit par:
- RE/MAX Escarpment Realty Inc., Brokerage
Description de la propriété
Discover luxury living in this exquisite custom-built West Coast-style home, nestled on a prestigious street in Southeast Oakville. This opulent residence boasts an impressive 5,484 sq ft above grade, w/ over 9,000 sq ft of finished living space, perfect for both family life & entertaining. Step inside to find a thoughtfully designed floor plan featuring 10 ceilings on the main level & 9 ceilings on the upper & lower levels. The main floor showcases a separate living room, formal dining room, & home office w/ built-in cabinetry. The heart of the home is the great room, complete w/ a fireplace flanked by custom built-ins, seamlessly flowing into the gourmet kitchen & breakfast area. Culinary enthusiasts will appreciate the servery with a walk-in pantry, while French doors lead to a covered terrace with an outdoor fireplaceperfect for al fresco dining and relaxation. An oversized mudroom with built-ins and a three-piece bath adds convenience, while the three-car garage (double with tandem) provides ample storage. Ascend to the upper level, where you'll find the primary bedroom suite, a true sanctuary with a double-sided fireplace serving both the bedroom and ensuite. The spa-like bathroom features a freestanding tub and a large island. Four additional bedrooms, each with their own ensuite, ensure privacy and comfort for family and guests alike. The lower level extends the living and entertaining space with a rec room, wine room, wet bar, home theatre, and two additional bedrooms with ensuites. Outside, the expansive rear yard is adorned with perennials and mature trees, creating a private oasis. Located just steps from Lakeshore Road, walking paths, and downtown Oakville, this home offers the perfect blend of luxury and convenience. With easy access to the GO train and major highways, it's ideal for commuters. Experience the epitome of opulent living in this remarkable residence that seamlessly combines everyday family comfort with exceptional entertaining spaces.
Pièces
- TypeNiveauDimensionsPlancher
- Salle de bainsPrincipal4' 11" x 6' 11.8"Autre
- FoyerPrincipal7' 10.8" x 26' 8"Autre
- SalonPrincipal14' 11" x 14' 11.9"Autre
- Bureau à domicilePrincipal13' 10.9" x 15' 8.1"Autre
- Salle à mangerPrincipal14' 11.1" x 16' 6.8"Autre
- CuisinePrincipal15' 8.1" x 19' 9"Autre
- Salle à déjeunerPrincipal12' 8.8" x 16' 2"Autre
- VestibulePrincipal12' 2" x 18' 1.4"Autre
- Pièce principalePrincipal17' 8.9" x 23' 7"Autre
- RangementPrincipal8' 8.5" x 15' 8.9"Autre
- Salle de bainsPrincipal6' 4.7" x 6' 7.9"Autre
- Chambre à coucher principale2ième étage17' 7" x 24' 1.8"Autre
- Salle de bains2ième étage17' 3" x 18' 6.8"Autre
- AutrePrincipal20' 2.1" x 20' 8.8"Autre
- Autre2ième étage9' 3" x 15' 7"Autre
- Chambre à coucher2ième étage14' 11.1" x 15' 8.9"Autre
- Chambre à coucher2ième étage12' 11.9" x 15' 8.1"Autre
- Salle de bains2ième étage5' 4.9" x 9' 4.9"Autre
- Salle de bains2ième étage6' 3.1" x 6' 7.1"Autre
- Chambre à coucher2ième étage10' 2.8" x 16' 4"Autre
- Chambre à coucher2ième étage12' 2" x 22' 9.6"Autre
- Salle de bains2ième étage6' 7.1" x 8' 8.5"Autre
- Salle de bains2ième étage7' 8.9" x 8' 2.8"Autre
- Salle de lavage2ième étage7' 8.9" x 12' 6"Autre
- Salle de bainsSupérieur5' 4.9" x 6' 8.3"Autre
- Salle de loisirsSupérieur28' 4.9" x 41' 11.9"Autre
- RangementSupérieur11' 10.1" x 12' 2.8"Autre
- Salle de sportSupérieur16' 9.9" x 20' 11.1"Autre
- Cave à vinSupérieur12' 2.8" x 12' 11.1"Autre
- Média / DivertissementSupérieur19' 1.9" x 20' 1.5"Autre
- Chambre à coucherSupérieur14' 2" x 19' 1.9"Autre
- Salle de bainsSupérieur7' 10.8" x 8' 7.9"Autre
- Chambre à coucherSupérieur13' 5" x 14' 2"Autre
- Salle de bainsSupérieur4' 9.8" x 8' 11"Autre
Agents de cette inscription
Demandez plus d’infos
Demandez plus d’infos
Emplacement
128 Balsam Drive, Oakville, Ontario, L6J 3X5 Canada
Autour de cette propriété
En savoir plus au sujet du quartier et des commodités autour de cette résidence.
Demander de l’information sur le quartier
En savoir plus au sujet du quartier et des commodités autour de cette résidence
Demander maintenantCalculatrice de versements hypothécaires
- $
- %$
- %
- Capital et intérêts 0
- Impôt foncier 0
- Frais de copropriété 0

