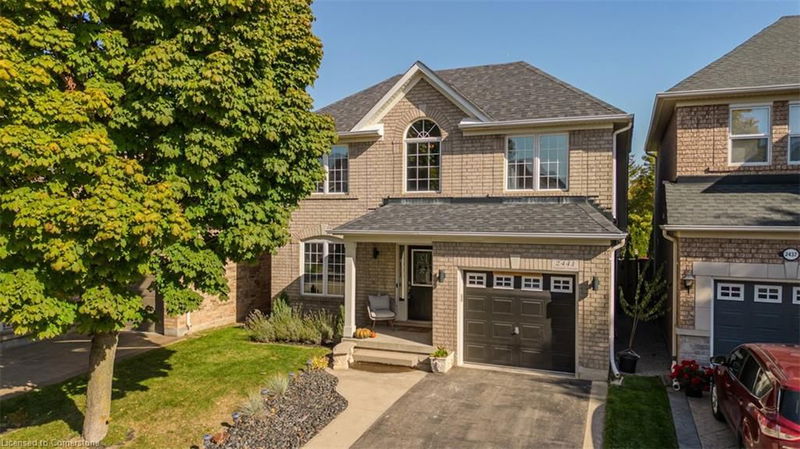Caractéristiques principales
- MLS® #: 40668168
- ID de propriété: SIRC2144515
- Type de propriété: Résidentiel, Maison unifamiliale détachée
- Aire habitable: 2 296 pi.ca.
- Grandeur du terrain: 2 900,91 ac
- Construit en: 2004
- Chambre(s) à coucher: 3+1
- Salle(s) de bain: 2+1
- Stationnement(s): 3
- Inscrit par:
- Royal LePage Burloak Real Estate Services
Description de la propriété
Beautiful family home in the sought-after West Oak Trails neighborhood, backing onto
serene greenspace! Situated on a quiet, family-friendly street with a charming covered front porch and
mature tree, this home is perfect for families seeking comfort and convenience. Enjoy top-rated schools
and easy access to parks, trails, 16 Mile Creek, shops, playgrounds, Oakville Trafalgar Hospital, and
major highways just minutes away. Inside, an open formal living/dining room with gleaming hardwood
floors and elegant hardwood stairs welcomes you. The spacious eat-in kitchen boasts Ceasar stone
countertops, with sliding doors leading to a fully fenced backyard that backs onto lush greenery—ideal
for peaceful outdoor living on the private patio. The kitchen flows seamlessly into a large dining area or
a cozy family room. Upstairs, you'll find 3 sun-filled bedrooms, including a primary suite with a 4-piece
ensuite and plenty of natural light. An additional upper-level 4-piece bathroom and a bright loft/office
space offer versatility. The fully finished lower level features a family/recreation room, laminate flooring,
and an additional bedroom, providing extra living space. Recent updates include a new roof (2016),
repaved driveway (2019), new side/rear windows, patio door, R50 attic insulation (2019), and A/C
(2020). This home also includes central vacuum and an alarm system. Don’t miss this opportunity!
Pièces
- TypeNiveauDimensionsPlancher
- CuisinePrincipal11' 10.7" x 6' 11"Autre
- SalonPrincipal19' 10.9" x 9' 10.1"Autre
- Salle à déjeunerPrincipal11' 10.7" x 7' 6.9"Autre
- Salle à mangerPrincipal11' 10.7" x 13' 6.9"Autre
- Chambre à coucher principale2ième étage13' 3.8" x 13' 10.1"Autre
- Chambre à coucher2ième étage10' 11.8" x 9' 8.9"Autre
- Chambre à coucher2ième étage11' 10.9" x 11' 6.1"Autre
- Loft2ième étage17' 7.8" x 10' 2"Autre
- Salle familialeSous-sol19' 10.1" x 9' 8.1"Autre
- Chambre à coucherSous-sol11' 10.7" x 14' 7.9"Autre
- RangementSous-sol10' 11.1" x 14' 7.9"Autre
- Salle de bains2ième étage7' 4.1" x 7' 6.9"Autre
- Salle de bainsPrincipal5' 10" x 5' 10.2"Autre
Agents de cette inscription
Demandez plus d’infos
Demandez plus d’infos
Emplacement
2441 Falkland Crescent, Oakville, Ontario, L6M 4Y3 Canada
Autour de cette propriété
En savoir plus au sujet du quartier et des commodités autour de cette résidence.
Demander de l’information sur le quartier
En savoir plus au sujet du quartier et des commodités autour de cette résidence
Demander maintenantCalculatrice de versements hypothécaires
- $
- %$
- %
- Capital et intérêts 0
- Impôt foncier 0
- Frais de copropriété 0

