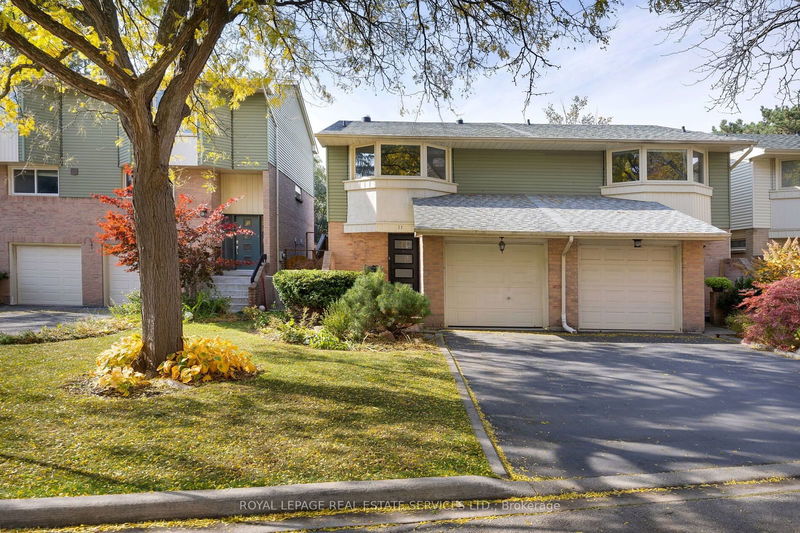Caractéristiques principales
- MLS® #: W9509636
- N° MLS® secondaire: 40667447
- ID de propriété: SIRC2142531
- Type de propriété: Résidentiel, Condo
- Construit en: 31
- Chambre(s) à coucher: 3
- Salle(s) de bain: 2
- Pièces supplémentaires: Sejour
- Stationnement(s): 2
- Inscrit par:
- ROYAL LEPAGE REAL ESTATE SERVICES LTD.
Description de la propriété
This beautifully renovated semi-detached home is set in a peaceful enclave surrounded by the lush woodlands of the McCraney Creek Trail System, offering modern luxury with a private backyard. Within walking distance to highly-rated White Oaks Secondary School & Sheridan College, & with easy access to highways for commuters, it provides convenience & tranquility. The backyard is a private sanctuary with new custom fencing, a storage shed, fresh grass, & two patios for lounging & al fresco dining. Inside, this 3-bedroom home of thoughtfully designed living space, including an inviting living room with a custom gas fireplace, hardwood flooring & newer sliding glass doors to the backyard utopia. A sleek open-concept kitchen showcases abundant white cabinetry, valance lighting, quartz counters, quality stainless steel appliances & a generous dining area for family meals or entertaining. The primary bedroom is a serene retreat with custom mouldings, a large bay window, & wide-plank laminate flooring. Luxury & style abound in the 4-piece bathroom featuring a deep whirlpool tub/shower combination. The lower-level family room offers space for entertaining or family get-togethers. Recent updates include fresh paint, eavestroughs, light fixtures, re-sealed driveway, hardwood stairs to the lower level, upper-level insulation, updated furnace & air conditioner, & most replaced windows, ensure modern comfort & style. This residence harmoniously blends nature, elegance, & practicality, creating a peaceful haven in a prime College Park location.
Pièces
- TypeNiveauDimensionsPlancher
- SalonPrincipal9' 4.9" x 14' 2"Autre
- Salle à mangerPrincipal8' 3.9" x 9' 1.8"Autre
- CuisinePrincipal10' 7.8" x 14' 6.8"Autre
- Chambre à coucher principale2ième étage9' 10.1" x 16' 11.9"Autre
- Chambre à coucher2ième étage10' 7.8" x 12' 7.9"Autre
- Chambre à coucher2ième étage9' 3.8" x 11' 6.1"Autre
- Salle de loisirsSous-sol9' 6.9" x 19' 7"Autre
Agents de cette inscription
Demandez plus d’infos
Demandez plus d’infos
Emplacement
1135 Mccraney St E #11, Oakville, Ontario, L6H 3A3 Canada
Autour de cette propriété
En savoir plus au sujet du quartier et des commodités autour de cette résidence.
Demander de l’information sur le quartier
En savoir plus au sujet du quartier et des commodités autour de cette résidence
Demander maintenantCalculatrice de versements hypothécaires
- $
- %$
- %
- Capital et intérêts 0
- Impôt foncier 0
- Frais de copropriété 0

