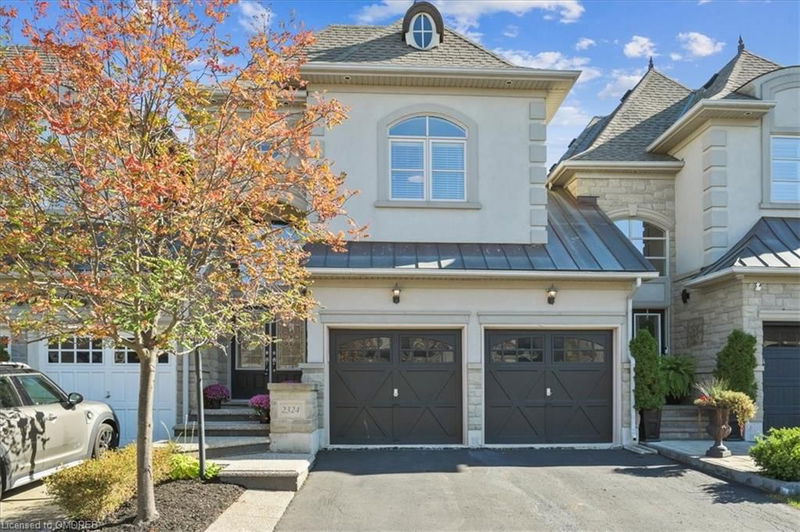Caractéristiques principales
- MLS® #: 40665992
- ID de propriété: SIRC2141118
- Type de propriété: Résidentiel, Maison de ville
- Aire habitable: 3 360 pi.ca.
- Construit en: 2009
- Chambre(s) à coucher: 3+1
- Salle(s) de bain: 2+1
- Stationnement(s): 6
- Inscrit par:
- RE/MAX Aboutowne Realty Corp., Brokerage
Description de la propriété
Upscale Bronte Creek is perfect for families seeking nature and modern living. The community offers parks, trails, and is in the Garth Webb Public School and St. Mary CES catchment. Oakville Hospital and major highways, including the 407 ETR, QEW/403, and Bronte GO Train Station, are nearby, combining tranquility with convenience. This French Chateau-inspired Fernbrook home features stunning architecture, professional landscaping, and a double driveway with space for four cars. The backyard is perfect for entertaining with a private patio surrounded by lush gardens and evergreens. Inside, the 3+1 bedroom, 2.5 bathroom home spans 3,300 sq. ft., including a finished basement. It boasts 9-foot ceilings, hardwood floors, stone countertops, crown mouldings, and California shutters. MAIN FLOOR The two-storey foyer with crown mouldings leads to a formal dining room with tray ceiling and large windows. The open-concept living room features a split stone wall and gas fireplace, with garden doors opening to a landscaped retreat. The gourmet kitchen includes dark cabinetry, granite counters, a large island, pantry, and new stainless steel appliances. SECOND FLOOR Upstairs, the primary suite offers a walk-in closet, tray ceiling, and a 5-piece ensuite with a soaker tub and frameless glass shower. Two more bedrooms, a second full bathroom, and a laundry room complete this level. BASEMENT The finished lower level includes a large recreation room, games area, and a fourth bedroom, perfect for guests or a home office, making this home a perfect mix of luxury and practicality. Recent upgrades include new roof shingles (2022), water heater (2023), and new fridge, stove, and dryer (2024).
Pièces
- TypeNiveauDimensionsPlancher
- CuisinePrincipal10' 11.1" x 10' 8.6"Autre
- SalonPrincipal14' 11" x 20' 9.4"Autre
- Salle à mangerPrincipal12' 7.1" x 10' 2.8"Autre
- Chambre à coucher principale2ième étage22' 6.8" x 20' 4"Autre
- Salle à déjeunerPrincipal12' 8.8" x 10' 7.8"Autre
- Chambre à coucher2ième étage12' 9.4" x 10' 7.9"Autre
- Chambre à coucher2ième étage14' 9.9" x 14' 6"Autre
- Salle de lavage2ième étage9' 10.5" x 4' 11.8"Autre
- Chambre à coucherSous-sol11' 8.1" x 10' 7.8"Autre
- Salle de loisirsSous-sol31' 7.1" x 19' 5.8"Autre
Agents de cette inscription
Demandez plus d’infos
Demandez plus d’infos
Emplacement
2324 Wuthering Heights Way, Oakville, Ontario, L6M 0E8 Canada
Autour de cette propriété
En savoir plus au sujet du quartier et des commodités autour de cette résidence.
Demander de l’information sur le quartier
En savoir plus au sujet du quartier et des commodités autour de cette résidence
Demander maintenantCalculatrice de versements hypothécaires
- $
- %$
- %
- Capital et intérêts 0
- Impôt foncier 0
- Frais de copropriété 0

