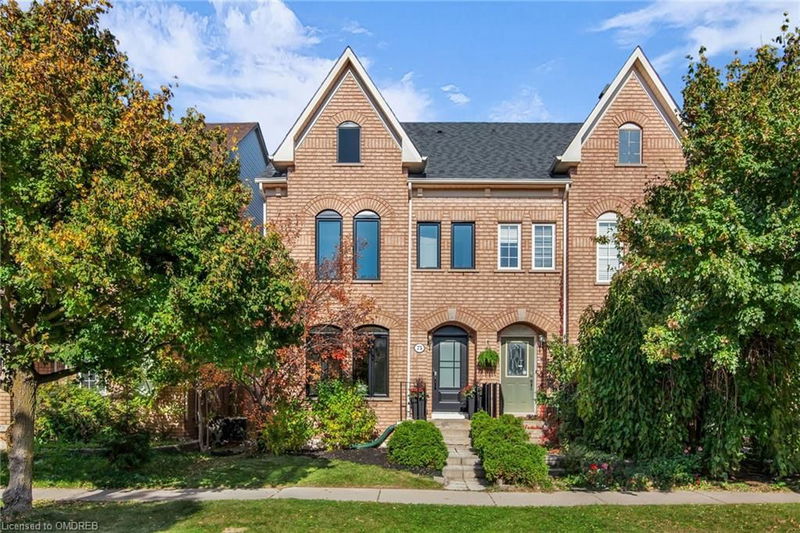Caractéristiques principales
- MLS® #: 40665670
- ID de propriété: SIRC2139404
- Type de propriété: Résidentiel, Maison unifamiliale détachée
- Aire habitable: 2 035 pi.ca.
- Grandeur du terrain: 2 067,47 pi.ca.
- Chambre(s) à coucher: 4+1
- Salle(s) de bain: 3+1
- Stationnement(s): 2
- Inscrit par:
- AKARAT Group Inc.
Description de la propriété
Welcome to 75 Gatwick Drive, an exceptional turn-key family home nestled in the heart of the desirable Oak Park, Uptown Core. This unique all-brick semi-detached residence is one of the largest in the area, offering over 2,000 square feet of beautifully designed living space with Basement. Freshly painted and move-in ready, the home features 4+1 bedrooms and 4 bathrooms, including two spacious primary bedrooms with ensuite baths. The main floor impresses with its open-concept living and dining area, adorned with hardwood floors, Coffered Ceiling, a cozy fireplace, pot lights, and elegant wainscoting. The generous gourmet eat-in kitchen, complete with a center island and granite countertops, is perfect for family gatherings and leads to a lovely Backyard with access to the detached two-car garage. This carpet-free home (except for the stairs) also boasts a finished basement with an additional bedroom and recreation area, ideal for versatile use. Recent updates include roof (2019 as per Previous listing)-, furnace and A/C (2020), upgraded kitchen cabinets Doors & Drawers (2020), garage door and opener Machine (2021), SS Dishwasher (2020) SS fridge (2022), Laminate Flooring 2nd & 3rd Floor (2020), vinyl flooring in the basement (2022) & Upgraded Washrooms (2022), Kitchen Sink Grinder ( 2022). The attic insulation Upgraded to R60 Insulation, windows, Windows Covering, Front door, and Backyard door (2024), ensuring energy efficiency. Located in a pedestrian-friendly neighborhood, Oak Park offers convenient access to stores, schools, and essential amenities, with Memorial Park's scenic walking paths, dog park, community gardens, and sports facilities just steps away. This property is also close to the best schools in the area, making it ideal for families. With proximity to the hospital, major highways, GO Transit, and Oakville Transit, this home combines luxury living with unmatched convenience in a vibrant community.
Pièces
- TypeNiveauDimensionsPlancher
- SalonPrincipal11' 8.1" x 16' 6"Autre
- Salle à mangerPrincipal10' 7.1" x 14' 11"Autre
- CuisinePrincipal8' 7.1" x 14' 7.9"Autre
- Salle à déjeunerPrincipal8' 3.9" x 10' 5.9"Autre
- Chambre à coucher principale2ième étage10' 11.1" x 17' 1.9"Autre
- Chambre à coucher2ième étage8' 7.1" x 12' 2.8"Autre
- Chambre à coucher2ième étage8' 6.3" x 13' 8.1"Autre
- Chambre à coucher principale3ième étage17' 5.8" x 15' 8.9"Autre
- Chambre à coucherSous-sol13' 3.8" x 10' 9.9"Autre
- Salle de loisirsSous-sol10' 4.8" x 16' 9.9"Autre
- Salle de bainsSupérieur4' 11" x 4' 7.9"Autre
- Salle de bains2ième étage4' 11" x 7' 6.1"Autre
Agents de cette inscription
Demandez plus d’infos
Demandez plus d’infos
Emplacement
75 Gatwick Drive, Oakville, Ontario, L6H 6V2 Canada
Autour de cette propriété
En savoir plus au sujet du quartier et des commodités autour de cette résidence.
Demander de l’information sur le quartier
En savoir plus au sujet du quartier et des commodités autour de cette résidence
Demander maintenantCalculatrice de versements hypothécaires
- $
- %$
- %
- Capital et intérêts 0
- Impôt foncier 0
- Frais de copropriété 0

