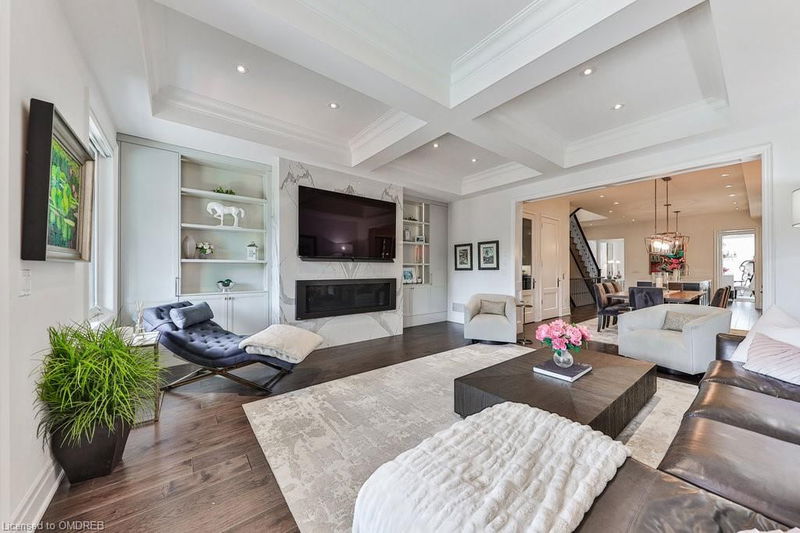Caractéristiques principales
- MLS® #: 40666610
- ID de propriété: SIRC2137925
- Type de propriété: Résidentiel, Condo
- Aire habitable: 3 717 pi.ca.
- Construit en: 2019
- Chambre(s) à coucher: 4
- Salle(s) de bain: 3+1
- Stationnement(s): 4
- Inscrit par:
- Royal LePage Real Estate Services Phinney Real Est
Description de la propriété
Discover the ultimate in luxurious living with this exceptional collection of executive townhomes by Fernbrook, nestled in the highly sought-after area of South Oakville. Spanning over 3,700 square feet, this residence showcases grand designer finishes that create a bright and airy atmosphere, inviting you to experience a lifestyle of elegance and comfort. Step into a world of indoor/outdoor bliss, where the entertainers custom kitchen by Downsview awaits. Outfitted with top-of-the-line Wolf and Subzero appliances, this culinary haven features an expansive oversized center island, charming breakfast area with bespoke cabinetry, and a buffet servery that effortlessly flows into a sunlit dining room, complete with W/O to private balcony. Open-concept family room, adorned with coffered/ waffled 10 ceilings, is a warm and inviting space, perfect for cozy evenings by the fireplace enjoying family movie nights. Extend living experience outdoors to grand and private terracean entertainer's dream where you can BBQ, lounge, and sunbathe to your heart's content, all while basking in the enchanting glow of sunny western exposure. Retreat to the primary bedroom, O/L tranquil back terrace, featuring own private balcony, a sumptuous 5-piece spa-like ensuite, and spacious His & Her W/I closets that add a touch of luxury to your everyday routine. Convenience of an elevator accessing all levels of this charming property enhances the ease of living, making it perfect for both relaxation and entertainment. Main floor bedroom featuring a semi-ensuite & an elegant living room, your guests will feel right at home in their own private sanctuary. Beyond exquisite interiors, indulge in the vibrant lifestyle that awaits just steps from your door. This is more than just a home; its a lifestyle waiting to be embraced. Make this luxurious haven yours and elevate your everyday living experience.
Pièces
- TypeNiveauDimensionsPlancher
- SalonPrincipal14' 11.1" x 15' 7"Autre
- Chambre à coucherPrincipal10' 8.6" x 15' 11"Autre
- Cuisine2ième étage18' 2.8" x 19' 11.3"Autre
- Salle à manger2ième étage11' 6.1" x 13' 10.1"Autre
- Salle familiale2ième étage18' 2.1" x 18' 4"Autre
- Chambre à coucher principale3ième étage11' 1.8" x 23' 3.9"Autre
- Salle à déjeuner2ième étage10' 4" x 12' 11.9"Autre
- Chambre à coucher3ième étage10' 8.6" x 23' 9"Autre
- Chambre à coucher3ième étage10' 8.6" x 16' 4.8"Autre
Agents de cette inscription
Demandez plus d’infos
Demandez plus d’infos
Emplacement
116 Maurice Drive, Oakville, Ontario, L6K 2W7 Canada
Autour de cette propriété
En savoir plus au sujet du quartier et des commodités autour de cette résidence.
Demander de l’information sur le quartier
En savoir plus au sujet du quartier et des commodités autour de cette résidence
Demander maintenantCalculatrice de versements hypothécaires
- $
- %$
- %
- Capital et intérêts 0
- Impôt foncier 0
- Frais de copropriété 0

