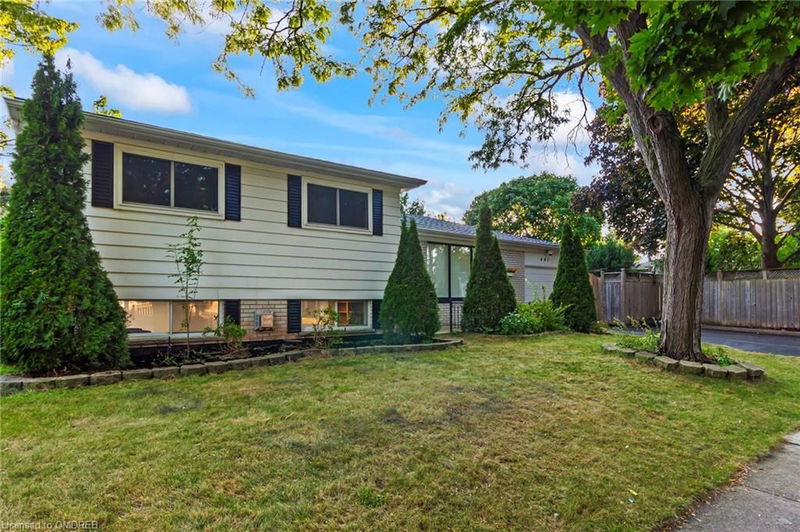Caractéristiques principales
- MLS® #: 40665898
- ID de propriété: SIRC2135386
- Type de propriété: Résidentiel, Maison unifamiliale détachée
- Aire habitable: 1 526 pi.ca.
- Chambre(s) à coucher: 3
- Salle(s) de bain: 2
- Stationnement(s): 3
- Inscrit par:
- RE/MAX Aboutowne Realty Corp., Brokerage
Description de la propriété
Welcome to this immaculate 3 bedroom 2 bath split-level home in West Oakville, a true gem offering a perfect blend of comfort and elegance boasting a full renovation with modern touches throughout. Step inside to a freshly painted interior, with a recently power-washed exterior and painted main door, garage door, and window trims. The main floor features brand-new coffee hickory engineered hardwood, while the basement has laminate flooring, and the laundry room and basement bathroom are upgraded with vinyl. The custom kitchen showcases porcelain tiles, quartz countertops, a stunning quartz backsplash, and high-end appliances, including a Hauslane Chef series range hood. Enjoy the renovated bathroom with an LED-mirror, new quartz vanity, and a luxurious Jacuzzi bath soaker tub. Additional upgrades include a brand-new roof, a sprinkler system, an Eufy Security system, new pot lights, partial fence replacement and more. With two fireplaces, California shutters, this home offers unmatched comfort and style and is ready to move in. Steps away from Queen Elizabeth community centre, top-rated schools in Southwest Oakville, Parks, Restaurants, Shopping, and Highway.
Pièces
- TypeNiveauDimensionsPlancher
- Salle à mangerPrincipal11' 8.9" x 9' 4.9"Autre
- SalonPrincipal12' 9.1" x 15' 3.8"Autre
- Chambre à coucher principalePrincipal14' 11" x 9' 8.1"Autre
- CuisinePrincipal11' 6.1" x 14' 11.9"Autre
- Chambre à coucherPrincipal13' 6.9" x 9' 8.1"Autre
- Chambre à coucherPrincipal10' 7.8" x 9' 3.8"Autre
- Salle familialePrincipal18' 4" x 9' 4.9"Autre
- Salle de lavageSous-sol10' 2.8" x 11' 10.7"Autre
- Salle de loisirsSous-sol24' 4.9" x 18' 8"Autre
Agents de cette inscription
Demandez plus d’infos
Demandez plus d’infos
Emplacement
440 Sunset Drive, Oakville, Ontario, L6L 3N4 Canada
Autour de cette propriété
En savoir plus au sujet du quartier et des commodités autour de cette résidence.
Demander de l’information sur le quartier
En savoir plus au sujet du quartier et des commodités autour de cette résidence
Demander maintenantCalculatrice de versements hypothécaires
- $
- %$
- %
- Capital et intérêts 0
- Impôt foncier 0
- Frais de copropriété 0

