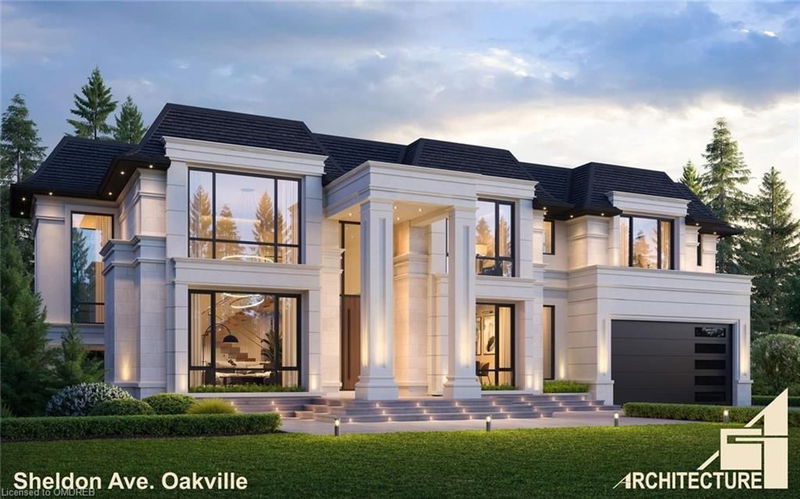Caractéristiques principales
- MLS® #: 40659707
- ID de propriété: SIRC2133405
- Type de propriété: Résidentiel, Maison unifamiliale détachée
- Aire habitable: 1 780 pi.ca.
- Chambre(s) à coucher: 3
- Salle(s) de bain: 2
- Stationnement(s): 4
- Inscrit par:
- IPro Realty Ltd, Brokerage
Description de la propriété
Welcome to a rare opportunity to live in or build your dream home in the highly sought-after South West Oakville. This expansive pie-shaped lot spans ALMOST 11,000 square feet and falls under RL3 zoning, allowing for a significant build-up area for your custom home project. With a 79-foot frontage due to its wider back, the property accommodates a residence ABOVE GROUND of approximately 4,100 square feet. The lot layout offers design flexibility, a larger buildable area, and ample space for outdoor living. Attention builders: the added square footage and versatility of this lot can translate into higher resale value and increased market appeal, making it an ideal choice for a custom home project. Architectural plans for a custom house are ready and available, designed specifically for this lot. The existing home is freshly painted and boasts recent upgrades, including new flooring and light fixtures. The main floor features 3 bedrooms, while the lower level offers an additional spacious bedroom and a large recreation room. Enjoy the expansive yard and a generous driveway with ample parking. The property is currently tenanted, offering a great opportunity for investors to take over the existing lease. Situated within walking distance to top-rated schools, a library, shopping, parks, public swimming, and an arena, with easy access to major routes, including the GO Train.
Pièces
- TypeNiveauDimensionsPlancher
- Chambre à coucher principalePrincipal8' 11.8" x 12' 9.4"Autre
- Chambre à coucherPrincipal8' 11.8" x 10' 7.8"Autre
- Salle à mangerPrincipal8' 6.3" x 8' 11.8"Autre
- SalonPrincipal10' 11.8" x 16' 1.2"Autre
- CuisinePrincipal6' 11.8" x 12' 9.4"Autre
- Chambre à coucherPrincipal8' 6.3" x 8' 6.3"Autre
- Salle de loisirsSupérieur12' 9.4" x 31' 4.7"Autre
Agents de cette inscription
Demandez plus d’infos
Demandez plus d’infos
Emplacement
1333 Sheldon Avenue, Oakville, Ontario, L6L 2P9 Canada
Autour de cette propriété
En savoir plus au sujet du quartier et des commodités autour de cette résidence.
Demander de l’information sur le quartier
En savoir plus au sujet du quartier et des commodités autour de cette résidence
Demander maintenantCalculatrice de versements hypothécaires
- $
- %$
- %
- Capital et intérêts 0
- Impôt foncier 0
- Frais de copropriété 0

