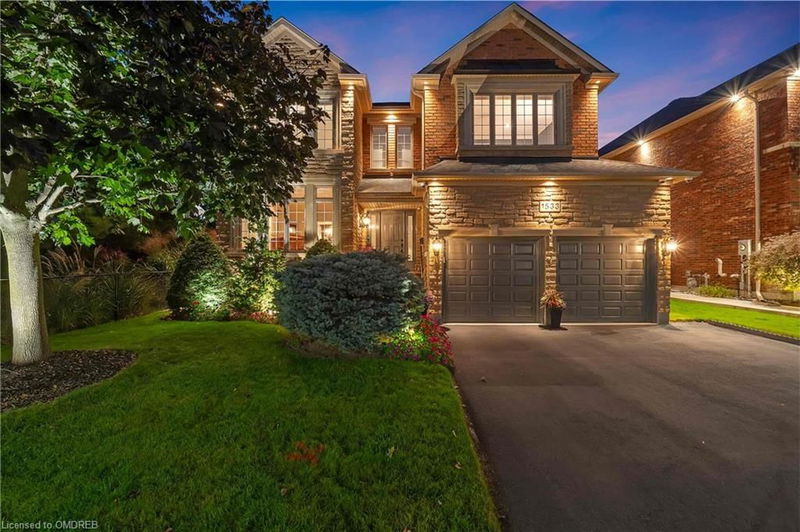Caractéristiques principales
- MLS® #: 40661873
- ID de propriété: SIRC2130805
- Type de propriété: Résidentiel, Maison unifamiliale détachée
- Aire habitable: 5 431 pi.ca.
- Chambre(s) à coucher: 4+1
- Salle(s) de bain: 4+1
- Stationnement(s): 4
- Inscrit par:
- Royal LePage Real Estate Services Ltd., Brokerage
Description de la propriété
Welcome to 1533 Pinery Crescent, a meticulously upgraded family home nestled in Oakville's Joshua Creek. Offering 5,431 total living space, with a seamless blend of comfort, modern upgrades, and functionality, perfect for the growing family! Enter into the foyer that leads to the formal living and dining room with leaded glass - bathed in natural light. The main floor features a gourmet custom kitchen by Cameo Fine Cabinetry equipped with top-of-the-line appliances including separate Sub-zero Refrigerator and Freezer, 6 burner gas cooktop complete with custom overhead stainless hood fan, two Bosch dishwashers, and double wall ovens. Granite countertops and backsplash with a generous island makes it a dream for any home chef! The adjoining family room with custom floor-to-ceiling Cultured Stone gas fireplace is ideal for winding down with the family. Four gracious bedrooms complete the second level, including a luxurious primary suite complete with a spa-like ensuite with heated floors, this home provides ample space for relaxation and privacy. The fully finished lower level offers an open concept recreation space complete with media area, exercise room, and billiards! The pine log walls, and custom pine flooring make this Oakville home feel like a Muskoka getaway! Outside, enjoy total privacy, beautiful landscaping, and ample exterior lighting. This property sides directly onto serene Pinery Park and backs onto Joshua Creek Public School, perfect for families seeking a peaceful lifestyle while remaining close to excellent educational opportunities. This home is a rare find, combining luxury with family functionality in one of Oakville's most desirable neighborhoods. Don’t miss your chance to reside in this remarkable location!
Pièces
- TypeNiveauDimensionsPlancher
- VestibulePrincipal6' 8.3" x 8' 6.3"Autre
- SalonPrincipal11' 5" x 16' 2.8"Autre
- Salle à mangerPrincipal12' 11.1" x 13' 10.8"Autre
- CuisinePrincipal17' 7" x 21' 7.8"Autre
- Salle de bainsPrincipal4' 5.1" x 5' 8.1"Autre
- Bureau à domicilePrincipal9' 10.1" x 10' 9.1"Autre
- Salle familialePrincipal16' 8" x 19' 1.9"Autre
- Chambre à coucher principale2ième étage18' 1.4" x 23' 11"Autre
- Salle de bains2ième étage6' 9.8" x 10' 11.1"Autre
- Chambre à coucher2ième étage10' 11.1" x 10' 11.1"Autre
- Chambre à coucher2ième étage14' 4.8" x 14' 9.9"Autre
- Salle de bains2ième étage6' 9.8" x 11' 5"Autre
- Chambre à coucher2ième étage11' 6.1" x 17' 3"Autre
- Salle de lavage2ième étage5' 10.8" x 11' 5"Autre
- Salle de loisirsSupérieur16' 2" x 17' 10.1"Autre
- Salle de jeuxSupérieur12' 7.9" x 21' 5.8"Autre
- Salle de sportSupérieur16' 6" x 16' 8"Autre
- Chambre à coucherSupérieur9' 8.9" x 9' 10.8"Autre
- RangementSupérieur8' 8.5" x 8' 2"Autre
- Salle de bainsSupérieur7' 8.9" x 7' 10"Autre
- ServiceSupérieur12' 2" x 17' 11.1"Autre
- Cave / chambre froideSupérieur5' 8.8" x 6' 11.8"Autre
Agents de cette inscription
Demandez plus d’infos
Demandez plus d’infos
Emplacement
1533 Pinery Crescent, Oakville, Ontario, L6H 7J9 Canada
Autour de cette propriété
En savoir plus au sujet du quartier et des commodités autour de cette résidence.
Demander de l’information sur le quartier
En savoir plus au sujet du quartier et des commodités autour de cette résidence
Demander maintenantCalculatrice de versements hypothécaires
- $
- %$
- %
- Capital et intérêts 0
- Impôt foncier 0
- Frais de copropriété 0

