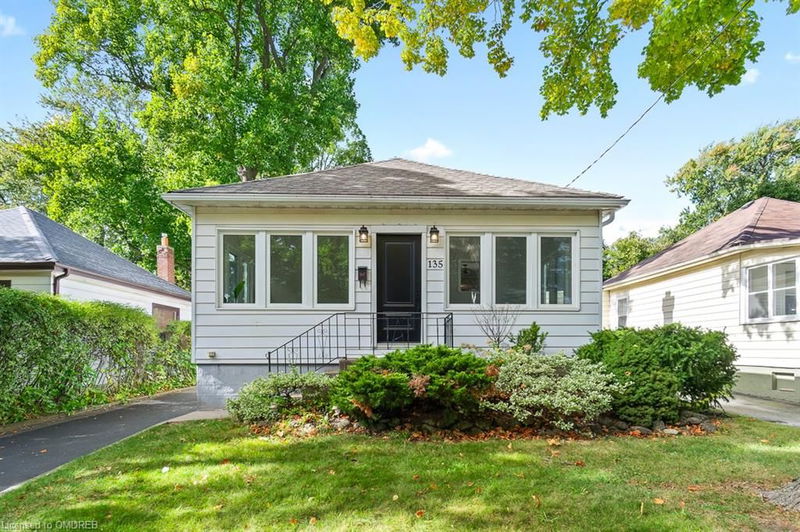Caractéristiques principales
- MLS® #: 40662996
- ID de propriété: SIRC2130782
- Type de propriété: Résidentiel, Maison unifamiliale détachée
- Aire habitable: 1 137 pi.ca.
- Construit en: 1900
- Chambre(s) à coucher: 2+2
- Salle(s) de bain: 2
- Stationnement(s): 5
- Inscrit par:
- RE/MAX Escarpment Realty Inc., Brokerage
Description de la propriété
Welcome to 135 Deane Ave, a beautifully renovated bungalow in the heart of Kerr Village. Just a short walk from local shops, restaurants, and the scenic Lake Ontario shoreline, this home offers the perfect blend of modern updates and village charm. As you step inside, you’re greeted by a bright four-season sunroom, surrounded by windows. From here, you enter the open-concept living and dining area, the living room is highlighted by an eye-catching exposed brick fireplace, adding warmth and character. Toward the back of the home, the updated eat-in kitchen features quartz countertops, a classic white subway tile backsplash & stainless steel appliances. From the kitchen, step out onto the spacious back deck and enjoy the private, fenced backyard, shaded by mature trees. The main floor also includes two generously sized bedrooms and a sleek, three-piece bathroom. Conveniently located off the kitchen is a mudroom, which provides a second entrance and easy access to the fully finished basement. Downstairs, the large basement adds more living space, offering a spacious recreation room, two additional bedrooms, and a full three-piece bathroom. With its own separate entrance and laundry, the basement is ready to be converted into a self-contained unit, with rough-ins available for a kitchen. The property also features a detached garage for one car, plus a driveway that accommodates up to four additional vehicles. This move-in-ready home is a fantastic opportunity for first-time buyers, investors, or anyone looking to enjoy the vibrant lifestyle and charm of Kerr Village.
Pièces
- TypeNiveauDimensionsPlancher
- Salle de bainsPrincipal9' 10.8" x 4' 11.8"Autre
- Chambre à coucherPrincipal11' 3" x 9' 4.9"Autre
- Salle à mangerPrincipal12' 9.9" x 13' 3"Autre
- CuisinePrincipal11' 6.1" x 13' 5"Autre
- SalonPrincipal11' 8.9" x 13' 3"Autre
- VestibulePrincipal7' 1.8" x 9' 8.1"Autre
- Chambre à coucherSous-sol8' 9.1" x 21' 10.9"Autre
- Salle de bainsSous-sol10' 2" x 4' 11"Autre
- Chambre à coucher principalePrincipal11' 1.8" x 9' 6.9"Autre
- Solarium/VerrièrePrincipal9' 4.9" x 22' 11.9"Autre
- CuisineSous-sol12' 11.9" x 11' 10.9"Autre
- BoudoirSous-sol12' 4.8" x 7' 8.1"Autre
- Chambre à coucherSous-sol11' 3.8" x 14' 6.8"Autre
- Salle de loisirsSous-sol13' 10.1" x 10' 8.6"Autre
- Salle de lavageSous-sol9' 4.9" x 5' 2.9"Autre
- ServiceSous-sol7' 10.8" x 4' 3.1"Autre
Agents de cette inscription
Demandez plus d’infos
Demandez plus d’infos
Emplacement
135 Deane Avenue, Oakville, Ontario, L6K 1N2 Canada
Autour de cette propriété
En savoir plus au sujet du quartier et des commodités autour de cette résidence.
Demander de l’information sur le quartier
En savoir plus au sujet du quartier et des commodités autour de cette résidence
Demander maintenantCalculatrice de versements hypothécaires
- $
- %$
- %
- Capital et intérêts 0
- Impôt foncier 0
- Frais de copropriété 0

