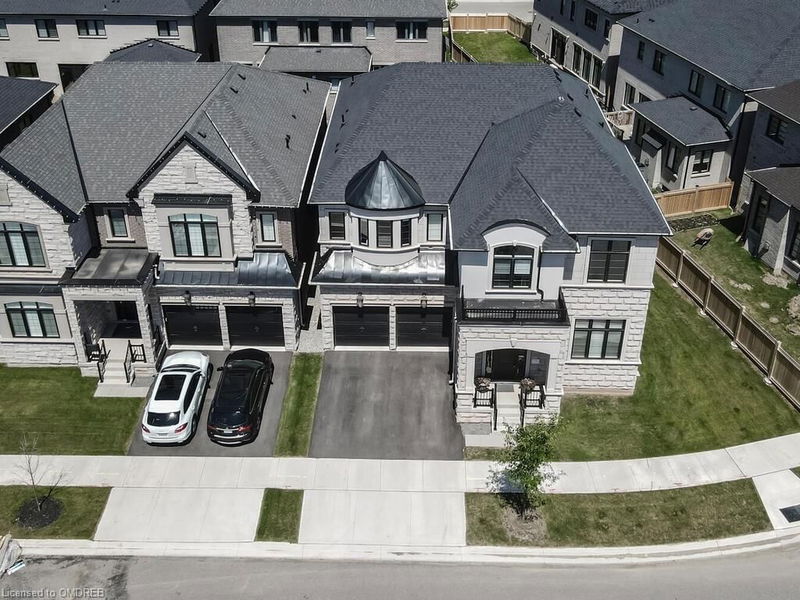Caractéristiques principales
- MLS® #: 40663510
- N° MLS® secondaire: W9397845
- ID de propriété: SIRC2130397
- Type de propriété: Résidentiel, Maison unifamiliale détachée
- Aire habitable: 4 126 pi.ca.
- Chambre(s) à coucher: 4
- Salle(s) de bain: 4+1
- Stationnement(s): 5
- Inscrit par:
- Royal LePage Signature Realty, Brokerage - RYLPSIG
Description de la propriété
Luxury Remmington Model built by Hallett Homes located in Glen Abbey Encore. The
house offers 4,126 sq ft. 4 Bedrooms all with Walk-in Closets and Ensuite
Bathrooms & features All Smooth Ceilings; Main Floor 10 ft ceilings, Second Level
& Basement 9 ft ceilings. Coffered Ceilings in Primary Bedroom, Great Room, Dining
Rooms and Open Above Studio. Three Garage Spots and Double Driveway.
Spectacular Fully Open Concept layout. A Gourmet & Exclusive Paris Kitchen
W/Extended Cabinetry, Magnificent Central Island W/Cambria Premium Quartz counter.
Jenn Air RISE Top of the Line Appliances (Built-in Double Door Fridge, Gas Range
Top, Built-in Wall Oven & Microwave Oven, Built-in Dishwasher, Central Hood
Range). Many Upgrades: 8-inch Engineered Hardwood flooring throughout the house,
8' & 7' Doors & 7" Trimmed Archways & 7" Baseboards. Plenty Pot lights; Built-in
Sound Speakers, Premium Granite Counter Tops in all Bathrooms. Custom Designed
Closets organizers in all Walk-in Closets & Closets.
Huge Primary Bedroom W/5 Pc Ensuite Bathroom, Sitting Room & Amazing Dressing Room
& Direct Access to Laundry Room conveniently located on the Second Floor
Location Location Location. Close to top rated schools, easy access to beautiful
Bronte Creek Provincial Park, 5-10 Mins to Bronte GO Station, Hwy QEW & ETR407.
Pièces
- TypeNiveauDimensionsPlancher
- Salle à mangerPrincipal16' 4" x 12' 9.4"Autre
- CuisinePrincipal14' 11.9" x 15' 3.8"Autre
- Salle à déjeunerPrincipal14' 11.9" x 12' 9.4"Autre
- Pièce principalePrincipal15' 3.8" x 18' 1.4"Autre
- Bureau à domicilePrincipal10' 11.8" x 10' 11.8"Autre
- Salon2ième étage12' 6" x 11' 5"Autre
- Chambre à coucher2ième étage12' 4" x 12' 9.4"Autre
- Chambre à coucher principale2ième étage16' 1.2" x 18' 1.4"Autre
- Chambre à coucher2ième étage11' 3.8" x 12' 6"Autre
- Chambre à coucher2ième étage12' 9.4" x 12' 11.9"Autre
Agents de cette inscription
Demandez plus d’infos
Demandez plus d’infos
Emplacement
2302 Hyacinth Crescent, Oakville, Ontario, L6M 4G3 Canada
Autour de cette propriété
En savoir plus au sujet du quartier et des commodités autour de cette résidence.
Demander de l’information sur le quartier
En savoir plus au sujet du quartier et des commodités autour de cette résidence
Demander maintenantCalculatrice de versements hypothécaires
- $
- %$
- %
- Capital et intérêts 0
- Impôt foncier 0
- Frais de copropriété 0

