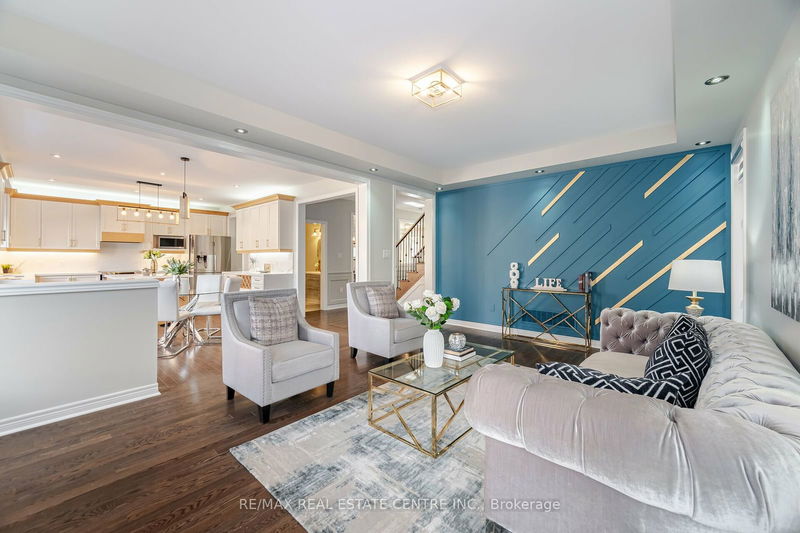Caractéristiques principales
- MLS® #: W9397734
- ID de propriété: SIRC2129928
- Type de propriété: Résidentiel, Maison unifamiliale détachée
- Grandeur du terrain: 4 068,91 pi.ca.
- Construit en: 6
- Chambre(s) à coucher: 4+2
- Salle(s) de bain: 7
- Pièces supplémentaires: Sejour
- Stationnement(s): 4
- Inscrit par:
- RE/MAX REAL ESTATE CENTRE INC.
Description de la propriété
Absolutely Fantastic 4+2 Bedrooms Detach House In The Heart Of Oakville -->> Top To Bottom Fully Renovated-->>over 4000 Sq.ft+professionally Finished Basement-->> Hardwood Flooring On Main And 2nd Level -->>stunning Designer Kitchen With Fantastic Looking Quartz Counter Tops And Matching Backsplash -->>tons Of Cabinetry With Upgraded Organizers, Garbage Disposal Unit Under The Sink, Vac-pan Installed In The Kick Plate Under The Sink-->>huge Pantry For Storage And Serving For Dining Area -->> Gorgeous Family Room With Gas Fire Place And Accent Wall -->> Oak Stair Case With Iron Spindles-->>2nd Level Hardwood Is Newly Upgraded (2024) Attached Washroom With All The Bedrooms -->>huge Primary Bedroom With 2 Walk-in Closets And Amazing Ensuite With Glass Enclosed Standing Shower, Stand Alone Tub And Custom Live Wood Dressing Counter-->>all 3 Bedrooms Are Really Good Size With Huge Closet Spaces With Organizers-->>power Plugs For Bidets In All Bathrooms-->>huge Loft With Over 600 Sq.ft Area That Can Be Used As Additional Bedroom/office With Full Washroom And Balcony Space-->> Professionally Finished Basement Offers Huge Bedroom With High End Attached Washroom With Spa Like Decor Upgraded With Jacuzzi Tub With Hand Shower The Rainfall Shower With Body Jets, Seating & Hand Shower For Convenience-->>basement Has Additional 2 Pc Wr-->>minutes Away From All Major Amenities And Hwys-->>this Dream Basement Is Fully Ready To Entertain Your Friends And Family-->>wet Bar, Built-in Speakers And Full Kitchen Setup-->>this Gorgeous Smart House Is Equipped With External Security Cameras, Light Dimmers With Remotes, Usb Plugs, Built-in Vacuum, Smart Thermostat & Smadoorbell, And Lush Green Fully Fenced Backyard To Enjoy The Summer -->>bbq Hook Up-->> The Neighborhood Parks Have Splash Pads, Zip Lining, Tennis Courts, Gazebo, Soccer Field-->>top Rated Public & Private Schools Are Minutes Away-->>you Can Not Miss This Amazing Property
Pièces
- TypeNiveauDimensionsPlancher
- SalonPrincipal22' 1.7" x 12' 9.4"Autre
- Salle à mangerPrincipal22' 1.7" x 44' 9.7"Autre
- CuisinePrincipal9' 2.6" x 14' 11"Autre
- Salle à déjeunerPrincipal12' 3.2" x 14' 11"Autre
- Salle familialePrincipal12' 11.9" x 18' 11.9"Autre
- Chambre à coucher principale2ième étage12' 7.1" x 20' 1.5"Autre
- Chambre à coucher2ième étage11' 6.9" x 15' 7.4"Autre
- Chambre à coucher2ième étage12' 11.9" x 14' 7.1"Autre
- Chambre à coucher2ième étage12' 9.4" x 12' 11.9"Autre
- Pièce principale3ième étage18' 4.8" x 18' 4.8"Autre
- Chambre à coucherSous-sol14' 9.1" x 14' 9.1"Autre
- Média / DivertissementSous-sol16' 4.8" x 16' 4.8"Autre
Agents de cette inscription
Demandez plus d’infos
Demandez plus d’infos
Emplacement
119 Hoey Cres, Oakville, Ontario, L6M 0X1 Canada
Autour de cette propriété
En savoir plus au sujet du quartier et des commodités autour de cette résidence.
Demander de l’information sur le quartier
En savoir plus au sujet du quartier et des commodités autour de cette résidence
Demander maintenantCalculatrice de versements hypothécaires
- $
- %$
- %
- Capital et intérêts 0
- Impôt foncier 0
- Frais de copropriété 0

