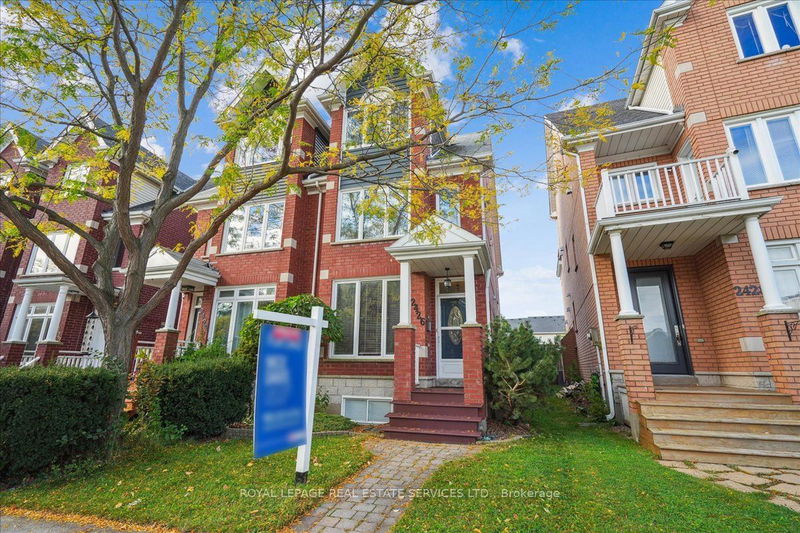Caractéristiques principales
- MLS® #: W9393353
- ID de propriété: SIRC2126405
- Type de propriété: Résidentiel, Maison de ville
- Grandeur du terrain: 2 017,45 pi.ca.
- Construit en: 16
- Chambre(s) à coucher: 3
- Salle(s) de bain: 4
- Pièces supplémentaires: Sejour
- Stationnement(s): 2
- Inscrit par:
- ROYAL LEPAGE REAL ESTATE SERVICES LTD.
Description de la propriété
Welcome to this beautifully renovated 3 bedroom home located in the heart of River Oaks. This exquisite property boastsan open-concept layout, ideal for entertaining and family gatherings. The stunning kitchen features quartz countertops, atasteful backsplash, stainless steel appliances, and pot lights that enhance the 9 ft ceilings on the main floor, creating aninviting ambiance. An additional pantry provides ample storage space. The home includes 3 spacious bedrooms,highlighted by a master suite that offers an ensuite bathroom and a walk-in closet for added convenience. Large windowsinstalled in 2009 allow natural light to fill the living spaces, contributing to the home's bright and airy feel. Recentupgrades, including a new roof (2009) and updated AC & furnace (2013), ensure peace of mind for future homeowners.This property is just moments away from schools, parks, & shopping, making it a perfect family home. Dont miss theopportunity to make this stunning residence yours!
Pièces
- TypeNiveauDimensionsPlancher
- SalonPrincipal10' 7.8" x 13' 3.4"Autre
- Salle à mangerPrincipal6' 5.9" x 14' 6"Autre
- CuisinePrincipal13' 9.3" x 13' 10.9"Autre
- Salle de bainsPrincipal2' 11.8" x 7' 5.7"Autre
- Salle familiale2ième étage13' 2.2" x 14' 5.2"Autre
- Chambre à coucher principale2ième étage11' 9.7" x 14' 4.8"Autre
- Salle de lavage2ième étage0' x 0'Autre
- Chambre à coucher3ième étage10' 1.2" x 17' 3.4"Autre
- Salle de bains3ième étage4' 1.2" x 8' 11.8"Autre
- Chambre à coucher3ième étage8' 7.1" x 13' 2.2"Autre
- Salle de loisirsSous-sol8' 7.1" x 13' 2.2"Autre
- Salle de bainsSous-sol4' 1.2" x 9' 8.5"Autre
Agents de cette inscription
Demandez plus d’infos
Demandez plus d’infos
Emplacement
2426 The Promenade, Oakville, Ontario, L6H 6J7 Canada
Autour de cette propriété
En savoir plus au sujet du quartier et des commodités autour de cette résidence.
Demander de l’information sur le quartier
En savoir plus au sujet du quartier et des commodités autour de cette résidence
Demander maintenantCalculatrice de versements hypothécaires
- $
- %$
- %
- Capital et intérêts 0
- Impôt foncier 0
- Frais de copropriété 0

