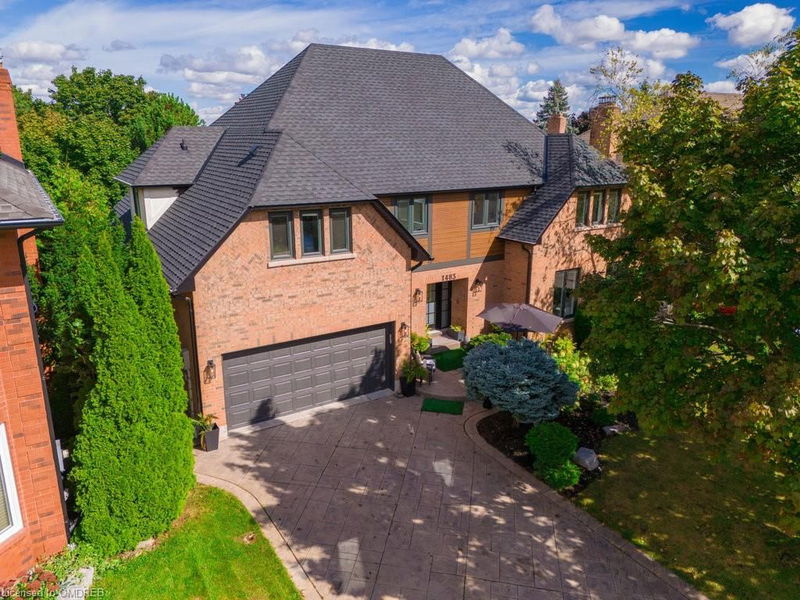Caractéristiques principales
- MLS® #: 40653651
- ID de propriété: SIRC2121090
- Type de propriété: Résidentiel, Maison unifamiliale détachée
- Aire habitable: 3 495,44 pi.ca.
- Chambre(s) à coucher: 4+1
- Salle(s) de bain: 4+1
- Stationnement(s): 4
- Inscrit par:
- RE/MAX Escarpment Realty Inc., Brokerage
Description de la propriété
Welcome to 1483 The Links, a stunning home in one of Oakvilles most prestigious and charming neighbourhoods. This residence is designed for luxurious living, featuring elegant details throughout. The captivating front yard boasts lantern-style pendant lights, an interlocking stone driveway, red brick, wood finishes, and a lush garden, waterfall, and two-car garage for impressive curb appeal. Inside the grand foyer, crown moulding, spiral staircase, and white oak hardwood floors set a sophisticated tone. The living and dining rooms offer serene views and custom built-ins, while the gourmet kitchen shines with shaker-style cabinetry, quartz countertops, top-tier appliances, and a large island. The backyard oasis, complete with a pool, hot tub, cabana, and patio, is perfect for entertaining. Upstairs the primary bedroom retreat features a bay window, custom cabinetry, and a spa-like ensuite. Three additional bright bedrooms complete the upper level. The lower level offers a spacious rec room, wet bar, and an extra bedroom. Situated just steps from the prestigious Glen Abbey Golf Course, this home places you in the heart of one of Oakville's most desirable neighbourhoods. Here, you'll enjoy unparalleled access to the finest recreational activities, with lush parks, scenic trails, and world-class golf all within reach. Oakville is known for its exceptional schools, making it a perfect setting for families seeking both elegance and education. For those who crave a blend of suburban peace and vibrant living, the area offers boutique shopping, exquisite dining, and quick access to major highways, ensuring you're never far from the excitement of the city. Don't miss your chance to own this luxury property in one of Oakville's most coveted locations!
Pièces
- TypeNiveauDimensionsPlancher
- Salle à mangerPrincipal11' 3" x 18' 1.4"Autre
- SalonPrincipal11' 3.8" x 18' 1.4"Autre
- Chambre à coucher principale2ième étage24' 10" x 19' 7.8"Autre
- Salle familialePrincipal12' 8.8" x 20' 2.1"Autre
- CuisinePrincipal16' 4" x 20' 4"Autre
- Chambre à coucher2ième étage11' 10.9" x 11' 8.9"Autre
- Salle de bains2ième étage14' 7.9" x 14' 6.8"Autre
- Chambre à coucher2ième étage11' 10.9" x 11' 3"Autre
- Salle de bains2ième étage7' 4.9" x 11' 3.8"Autre
- Chambre à coucher2ième étage16' 6.8" x 14' 6.8"Autre
- Salle de bains2ième étage8' 9.1" x 7' 8.9"Autre
- Salle de loisirsSous-sol25' 9" x 42' 10.1"Autre
- Salle de lavagePrincipal10' 4.8" x 12' 7.9"Autre
- Salle de bainsSous-sol8' 2.8" x 8' 7.9"Autre
- Chambre à coucherSous-sol19' 3.1" x 13' 6.9"Autre
- Salle de bainsPrincipal4' 7.9" x 4' 3.1"Autre
Agents de cette inscription
Demandez plus d’infos
Demandez plus d’infos
Emplacement
1483 The Links Drive, Oakville, Ontario, L6M 2P2 Canada
Autour de cette propriété
En savoir plus au sujet du quartier et des commodités autour de cette résidence.
Demander de l’information sur le quartier
En savoir plus au sujet du quartier et des commodités autour de cette résidence
Demander maintenantCalculatrice de versements hypothécaires
- $
- %$
- %
- Capital et intérêts 0
- Impôt foncier 0
- Frais de copropriété 0

