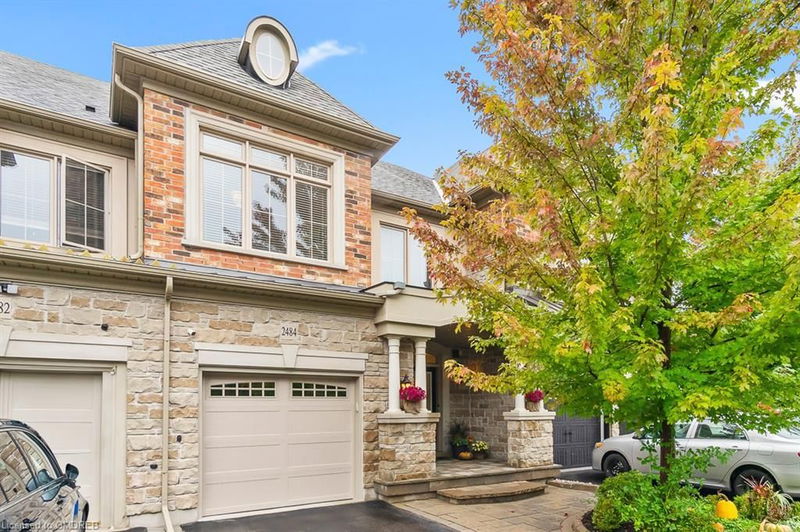Caractéristiques principales
- MLS® #: 40659651
- ID de propriété: SIRC2119676
- Type de propriété: Résidentiel, Maison de ville
- Aire habitable: 2 189 pi.ca.
- Construit en: 2013
- Chambre(s) à coucher: 3
- Salle(s) de bain: 3+1
- Stationnement(s): 2
- Inscrit par:
- RE/MAX Escarpment Realty Inc., Brokerage
Description de la propriété
This meticulously cared-for executive townhome built by Monarch has been lovingly maintained by its original owners and is packed with thoughtful upgrades. Offering 3 spacious bedrooms and 4 bathrooms, this home boasts 3177 sqft of living space with a well-considered layout perfect for family living. Enter through the grand foyer with wide hallways leading to a formal dining room, which shares a cozy double-sided gas fireplace with an inviting living room. The open-concept, eat-in kitchen offers direct access to the fully landscaped backyard, complete with new interlocking stone—ideal for outdoor entertaining. Additional features on the main level include crown moulding throughout, smooth ceilings, custom drapery, and hand-scraped oak wood floors for a touch of elegance. The basement has been professionally finished with upgraded luxury vinyl flooring, a modern home gym featuring custom wall-to-wall mirrors, and recessed pot lighting. The entire house was freshly painted in 2023, giving it a pristine, move-in-ready feel. Upstairs, the large primary bedroom serves as a serene retreat with a spa-like ensuite. The second floor also offers two additional spacious bedrooms, perfect for families, accommodating out-of-town guests, or even creating a home office. Situated in an unbeatable location, this home is just minutes from the Bronte GO station, making commuting a breeze. It also offers quick access to the 407, Oakville Hospital, various medical centers, and Bronte Provincial Park, known for its scenic trails and hiking paths. Don’t miss the opportunity to call this exceptional property your new home!
Pièces
- TypeNiveauDimensionsPlancher
- SalonPrincipal10' 11.1" x 14' 9.9"Autre
- Salle à mangerPrincipal10' 11.1" x 17' 10.1"Autre
- Salle à déjeunerPrincipal9' 10.1" x 10' 7.1"Autre
- Chambre à coucher2ième étage10' 5.9" x 13' 10.9"Autre
- CuisinePrincipal10' 7.1" x 14' 11"Autre
- Chambre à coucher principale2ième étage12' 11.9" x 18' 4"Autre
- Chambre à coucher2ième étage9' 10.8" x 11' 3"Autre
- Salle de lavage2ième étage5' 10" x 8' 7.9"Autre
- Salle de loisirsSupérieur10' 7.9" x 23' 9"Autre
- ServiceSupérieur10' 8.6" x 11' 10.7"Autre
- BoudoirSupérieur10' 8.6" x 13' 5"Autre
- RangementSupérieur10' 5.9" x 12' 4.8"Autre
Agents de cette inscription
Demandez plus d’infos
Demandez plus d’infos
Emplacement
2484 Thornfield Common, Oakville, Ontario, L6M 0S2 Canada
Autour de cette propriété
En savoir plus au sujet du quartier et des commodités autour de cette résidence.
Demander de l’information sur le quartier
En savoir plus au sujet du quartier et des commodités autour de cette résidence
Demander maintenantCalculatrice de versements hypothécaires
- $
- %$
- %
- Capital et intérêts 0
- Impôt foncier 0
- Frais de copropriété 0

