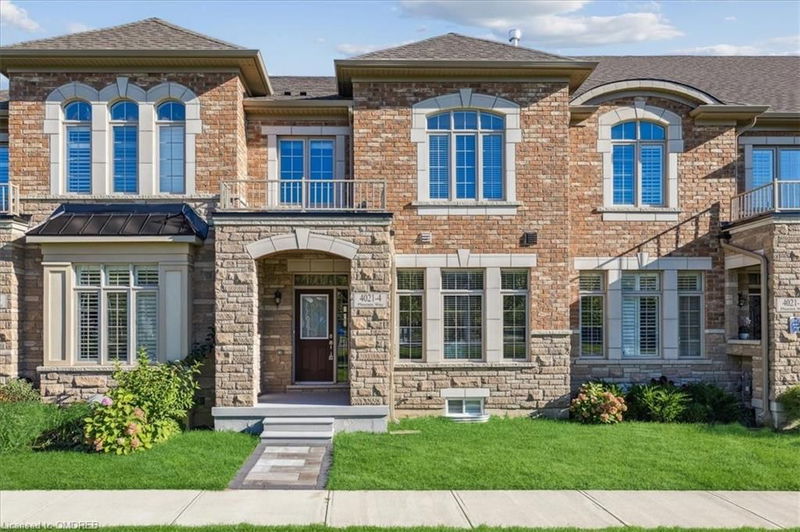Caractéristiques principales
- MLS® #: 40658668
- ID de propriété: SIRC2118354
- Type de propriété: Résidentiel, Maison de ville
- Aire habitable: 2 080 pi.ca.
- Construit en: 2021
- Chambre(s) à coucher: 3
- Salle(s) de bain: 2+1
- Stationnement(s): 2
- Inscrit par:
- Century 21 Miller Real Estate Ltd., Brokerage
Description de la propriété
STUNNING! Three Bedroom, Double Car Garage Executive Townhome, located in sought-after North Oakville. fronting on park & green area this 2080 SQ.FT. Home offers the most convenient Layout with a separate Living Room , Upgraded Kitchen with quartz Countertops, Undermount Sink , Backsplash, Stainless Steel Appliances, Breakfast Island. Open concept to the Family Room with Gas Fireplace. The second floor has a very generous Principal Room with 5pc. Ensuite and Large Walk-in-closet. Two extra bedrooms, a 4 pc. Bathroom and the Laundry Room complete the Second Floor. A lovely Courtyard takes you to the Double Car Garage. You will be mesmerized by the size of the Unspoiled Basement with 2 Cold Rooms. This beautiful home is close to Shopping, Trails, Parks, 407, Q.E.W., 403, Schools, and all the Modern Amenities. Do not miss the Chance to call this Gem Home.
Pièces
- TypeNiveauDimensionsPlancher
- Salle à déjeunerPrincipal10' 5.9" x 15' 8.9"Autre
- Salle à mangerPrincipal11' 6.1" x 14' 9.9"Autre
- Chambre à coucher principale2ième étage12' 7.9" x 18' 6"Autre
- CuisinePrincipal10' 5.9" x 16' 6.8"Autre
- Chambre à coucher2ième étage10' 4" x 12' 9.4"Autre
- Salle familialePrincipal13' 1.8" x 14' 11"Autre
- Chambre à coucher2ième étage9' 6.1" x 14' 11.9"Autre
Agents de cette inscription
Demandez plus d’infos
Demandez plus d’infos
Emplacement
4-4021 Phoenix Way, Oakville, Ontario, L6H 3R2 Canada
Autour de cette propriété
En savoir plus au sujet du quartier et des commodités autour de cette résidence.
Demander de l’information sur le quartier
En savoir plus au sujet du quartier et des commodités autour de cette résidence
Demander maintenantCalculatrice de versements hypothécaires
- $
- %$
- %
- Capital et intérêts 0
- Impôt foncier 0
- Frais de copropriété 0

