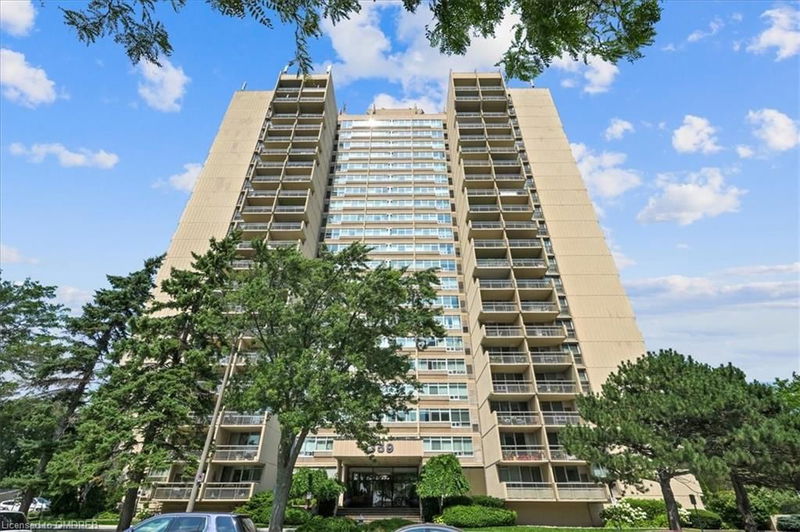Caractéristiques principales
- MLS® #: 40658657
- ID de propriété: SIRC2116807
- Type de propriété: Résidentiel, Condo
- Aire habitable: 1 253 pi.ca.
- Chambre(s) à coucher: 3
- Salle(s) de bain: 2
- Stationnement(s): 1
- Inscrit par:
- RE/MAX Aboutowne Realty Corp., Brokerage
Description de la propriété
Located In A Private Oasis Surrounded By Magnificent Ravines & Woods, The Manicured Grounds And Gardens At "the Oaks" Provide A Tranquil And Peaceful Setting For Those Seeking A Maintenance Free Lifestyle Plus The Enjoyment Of Nature At Its Very Best. The Luxurious Common Areas Of The Oaks Are Enhanced By Custom Design Finishes Boasting A Boutique Hotel Feel. No Need To Keep Your Health Club Membership When You Reside In "the Oaks"!! Outstanding Facilities Include An Indoor Pool, Exercise Room, Indoor Golf Range, Library, Woodworking Room, Party Room Plus Various Social Groups To Join. Surrounding Amenities To Stroll To So You Can Even Sell The Car! Public Transit, Oakville Place, Shopping, Medical Clinics, Sheridan College & More Are Very Close By. The Interior Of This Beautifully Updated Corner True "3" Bedroom Suite Offers Magnificent Unobstructed North West Views Plus An Oversized Balcony To Enjoy Your Morning Coffee! The Open Concept Renovated Kitchen Features Custom Cabinets, A Movable Island, Granite Counters ,3 Stainless Steel Appliances And Overlooks The Dining Room & Living Room. Enjoy Continuing The Tradition Of Entertaining Extended Family & Friends For Gatherings With Plenty Of Space In The Dining Room! The Primary Bedroom Boasts A Renovated 3 Piece Ensuite With Shower & Custom Built-in Wardrobe. A Beautifully Renovated 4 Piece Main Bath, & In-suite Laundry Complete This Stunning Suite. Recently Installed New Flooring Throughout Principle Rooms/bedrooms, Freshly Painted. Turn-key Opportunity Ideal For An Array Of Buyers Including The Empty Nester, Snowbird, Young Executives, Young Families & More! Looking For The Perfect Investment! You Won't Find Square Footage Like This In Any New Built Condo At This Price Point!
Pièces
- TypeNiveauDimensionsPlancher
- SalonPrincipal12' 7.1" x 18' 9.2"Autre
- CuisinePrincipal8' 3.9" x 12' 9.4"Autre
- Chambre à coucher principalePrincipal10' 9.1" x 14' 8.9"Autre
- Salle à mangerPrincipal9' 4.9" x 12' 8.8"Autre
- Chambre à coucherPrincipal9' 3" x 14' 11"Autre
- Chambre à coucherPrincipal11' 1.8" x 12' 9.4"Autre
Agents de cette inscription
Demandez plus d’infos
Demandez plus d’infos
Emplacement
1359 White Oaks Boulevard #1006, Oakville, Ontario, L6H 2R8 Canada
Autour de cette propriété
En savoir plus au sujet du quartier et des commodités autour de cette résidence.
Demander de l’information sur le quartier
En savoir plus au sujet du quartier et des commodités autour de cette résidence
Demander maintenantCalculatrice de versements hypothécaires
- $
- %$
- %
- Capital et intérêts 0
- Impôt foncier 0
- Frais de copropriété 0

