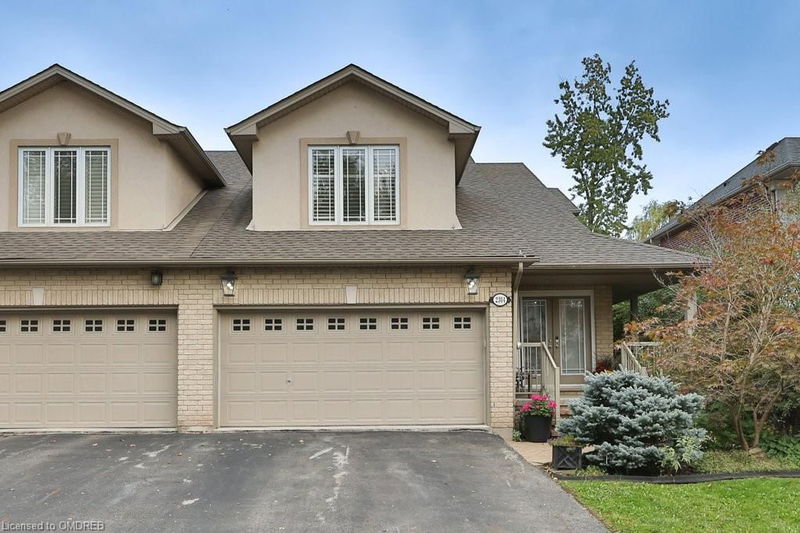Caractéristiques principales
- MLS® #: 40654813
- ID de propriété: SIRC2114119
- Type de propriété: Résidentiel, Maison unifamiliale détachée
- Aire habitable: 3 536 pi.ca.
- Grandeur du terrain: 7 535 pi.ca.
- Construit en: 2005
- Chambre(s) à coucher: 2+1
- Salle(s) de bain: 3+1
- Stationnement(s): 6
- Inscrit par:
- RE/MAX Aboutowne Realty Corp., Brokerage
Description de la propriété
Nestled in the heart of Bronte Village, this unique 1.5 storey property offers a dynamic urban village lifestyle just 350 meters from the lake and scenic waterfront trails. Two homes in one and 3,536sqft of finished living space. A luxurious 2,130 sq.ft. 2+1 bedroom semi detached bungaloft plus a brand new, fully equipped 1,400 sq.ft. 1+1 bedroom apartment in the lower level with its own separate entrance. Ideal for multi-generational living or a lucrative rental opportunity. The main floor of the bungaloft features a spacious Primary bedroom with a 3-piece en-suite and stunning picture windows overlooking the deep, south-facing garden, perfect for soaking up the sunshine. The well-appointed kitchen includes a cozy dinette, while the formal vaulted dining room and living area, complete with a gas fireplace, open onto an elevated deck for outdoor entertaining. Convenience is key with a main floor laundry and a stylish powder room. Upstairs, you’ll find a spacious guest bedroom, a 4-piece bath and a bright den or reading nook that overlooks the dining area, adding an open, airy feel to the space. Park your car in the double garage and leave it there – you’re steps away from Bronte Village’s vibrant shops, cafés, restaurants and waterfront amenities. Relaxed, lakeside village living with all the urban conveniences you need.
Pièces
- TypeNiveauDimensionsPlancher
- SalonPrincipal13' 10.8" x 16' 4.8"Autre
- Salle à mangerPrincipal11' 10.9" x 13' 8.9"Autre
- Chambre à coucher principalePrincipal12' 6" x 15' 5"Autre
- CuisinePrincipal9' 4.9" x 13' 8.1"Autre
- Salle de lavagePrincipal7' 8.1" x 7' 10"Autre
- Coin repasPrincipal78' 10" x 9' 10.5"Autre
- Chambre à coucher2ième étage11' 8.1" x 16' 6.8"Autre
- Salle familiale2ième étage13' 3" x 15' 11"Autre
- Salle à mangerSupérieur9' 3" x 11' 3"Autre
- Salle familialeSupérieur12' 7.9" x 19' 11.3"Autre
- CuisineSupérieur12' 7.9" x 15' 5"Autre
- Bureau à domicileSupérieur8' 2.8" x 15' 10.1"Autre
- Chambre à coucherSupérieur12' 4" x 13' 8.1"Autre
- Salle de lavageSupérieur7' 1.8" x 16' 6.8"Autre
Agents de cette inscription
Demandez plus d’infos
Demandez plus d’infos
Emplacement
2304 Sovereign Street, Oakville, Ontario, L6L 1L6 Canada
Autour de cette propriété
En savoir plus au sujet du quartier et des commodités autour de cette résidence.
Demander de l’information sur le quartier
En savoir plus au sujet du quartier et des commodités autour de cette résidence
Demander maintenantCalculatrice de versements hypothécaires
- $
- %$
- %
- Capital et intérêts 0
- Impôt foncier 0
- Frais de copropriété 0

